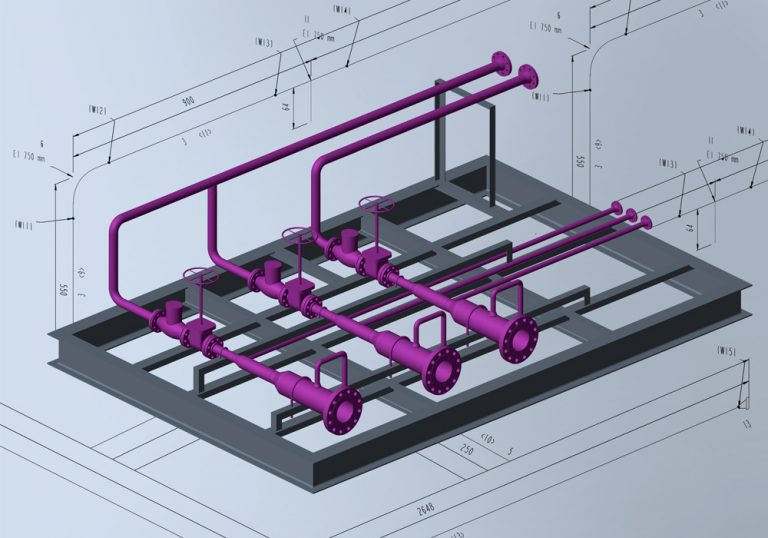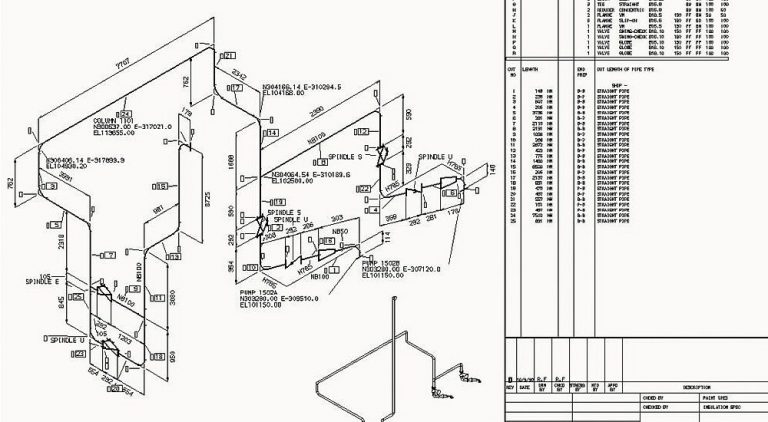Automatic Piping Isometrics for Fabrication and Installation:
M4 PLANT – Plant Design and Factory Layout Software
Contact our consultants: by phone +49 2841 91840 or by E-Mail
2D Isometric Drawings and BOM from 3D Pipe Designs
The Piping Isometrics Software is the ideal tool for automatically generating unscaled pipe isometric drawings from your M4 PLANT 3D design data. The intuitive software uses pipework data from M4 PLANT to automatically create 2D pipe isometric drawings, along with complete bills of material and pipe cut-length and spool lists for fabrication and transport considerations. The Piping Isometrics Software can be extended to process data from other 3D CAD and plant design systems.


Flexible and Configurable Iso Creation
The Piping Isometrics Software can be used in automated or in manual mode, giving users more detailed influence over outputs. Its open data format provides a high degree of flexibility, allowing companies to configure their isometrics in line with corporate or project-specific requirements. Users can change their isometric drawings styles, as well as customise the system’s templates. The Piping Isometrics Software allows design engineers to include a 3D view of the relevant pipe segment with each isometric drawing, providing a welcome visual aid for fabricators and installers alike.

