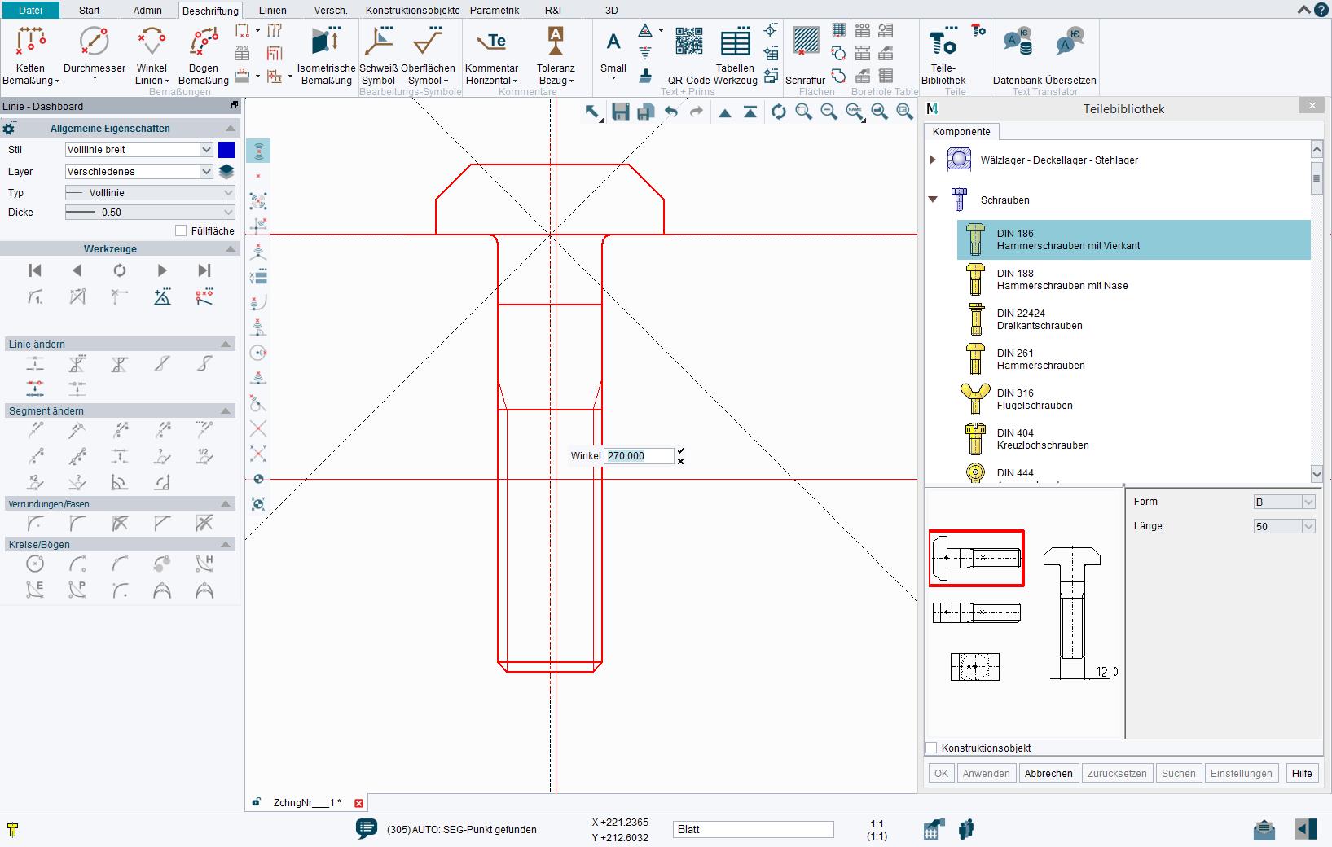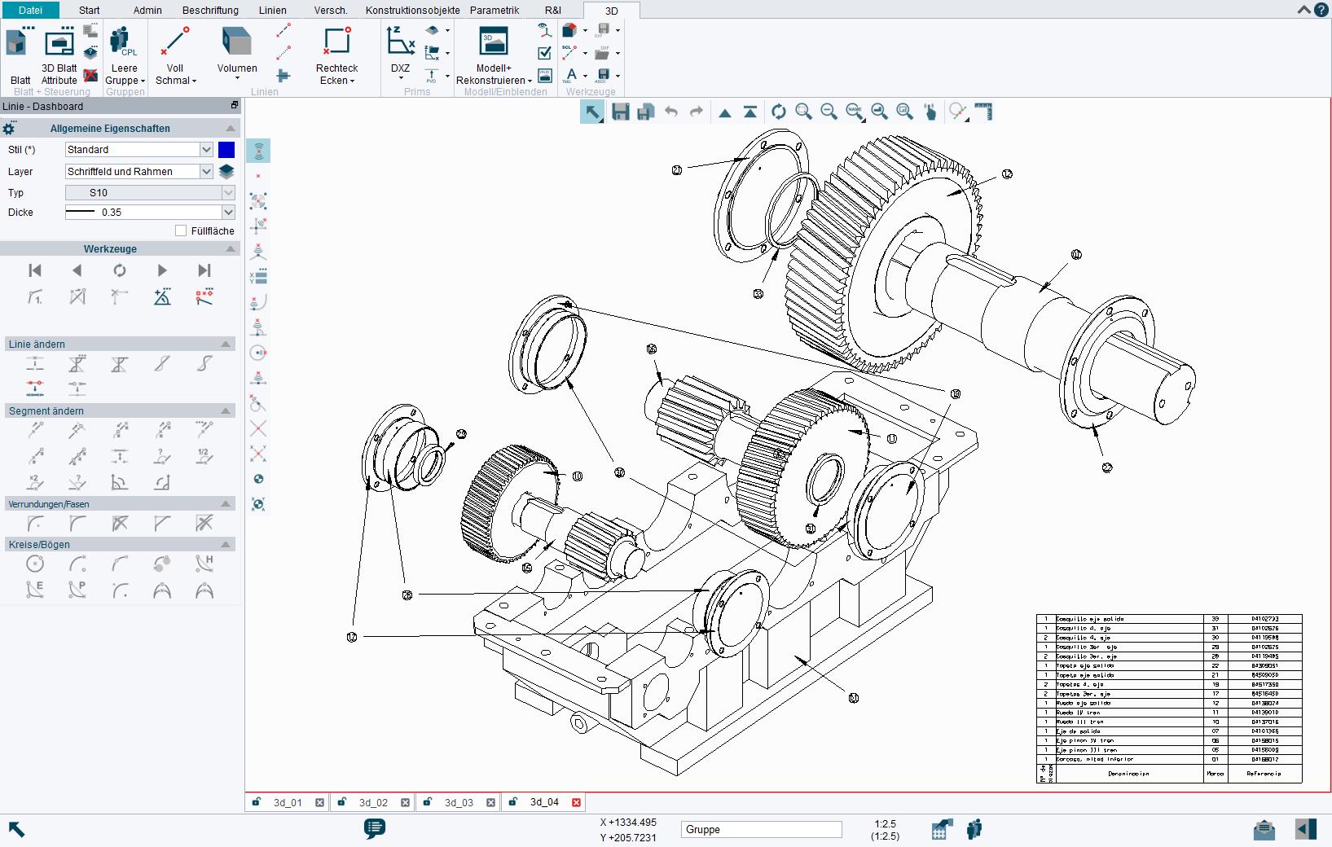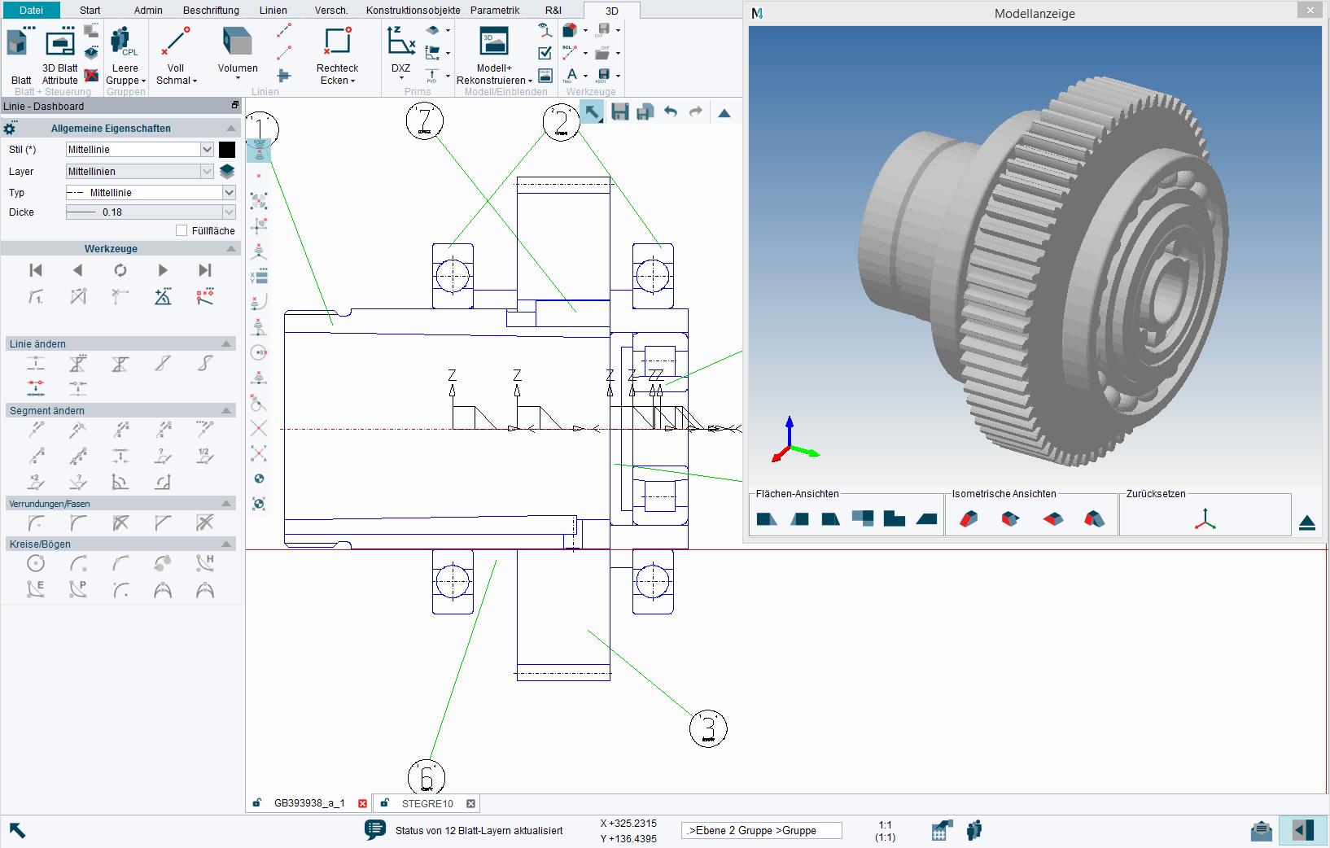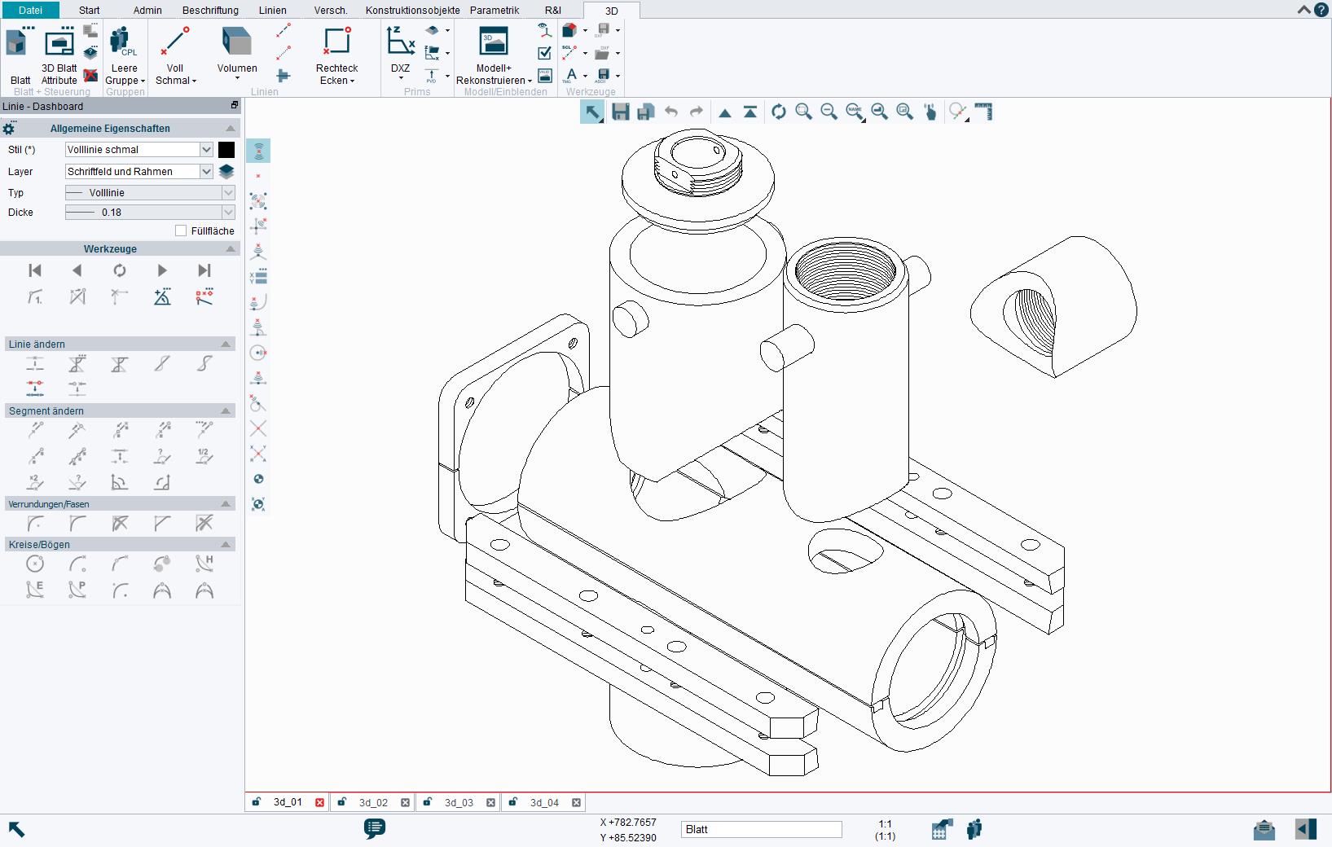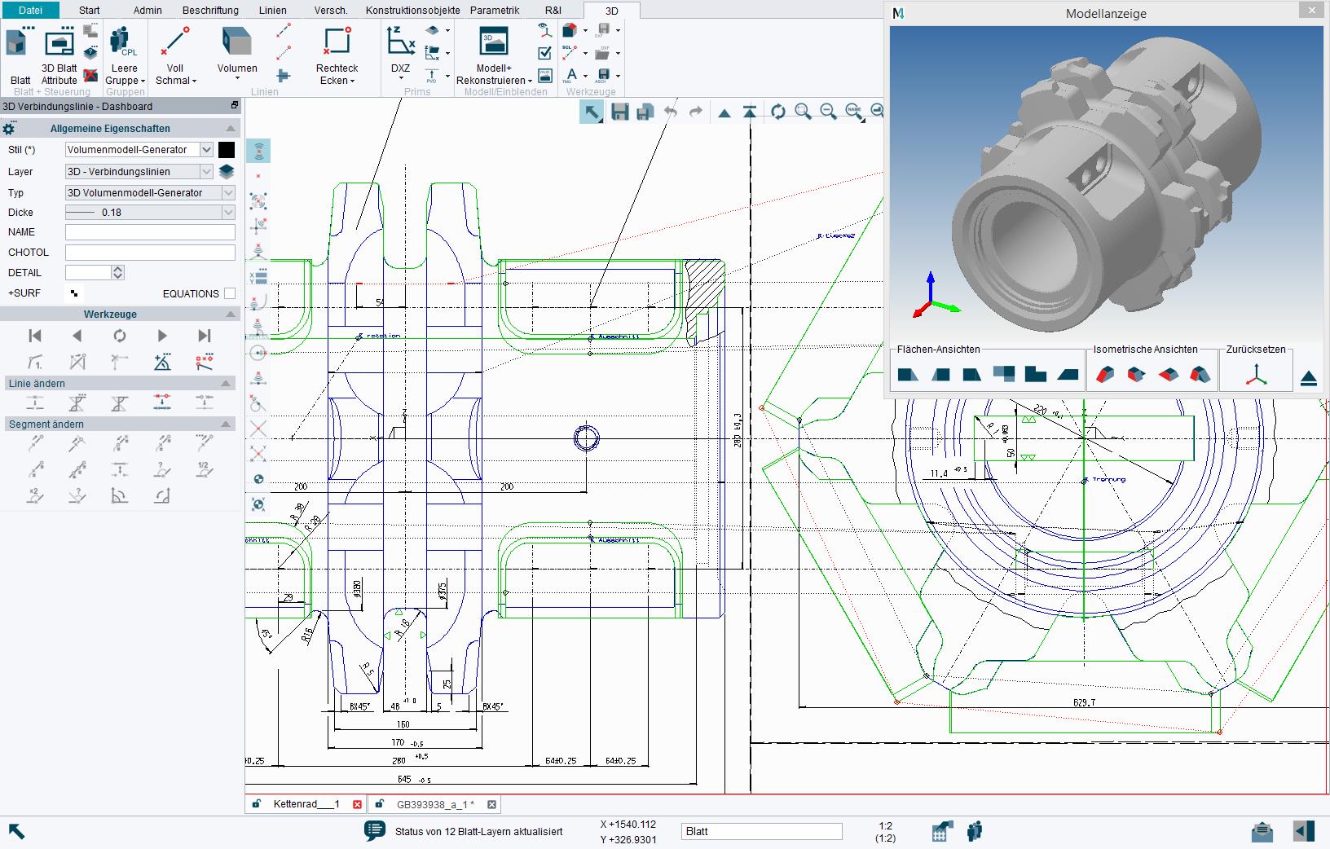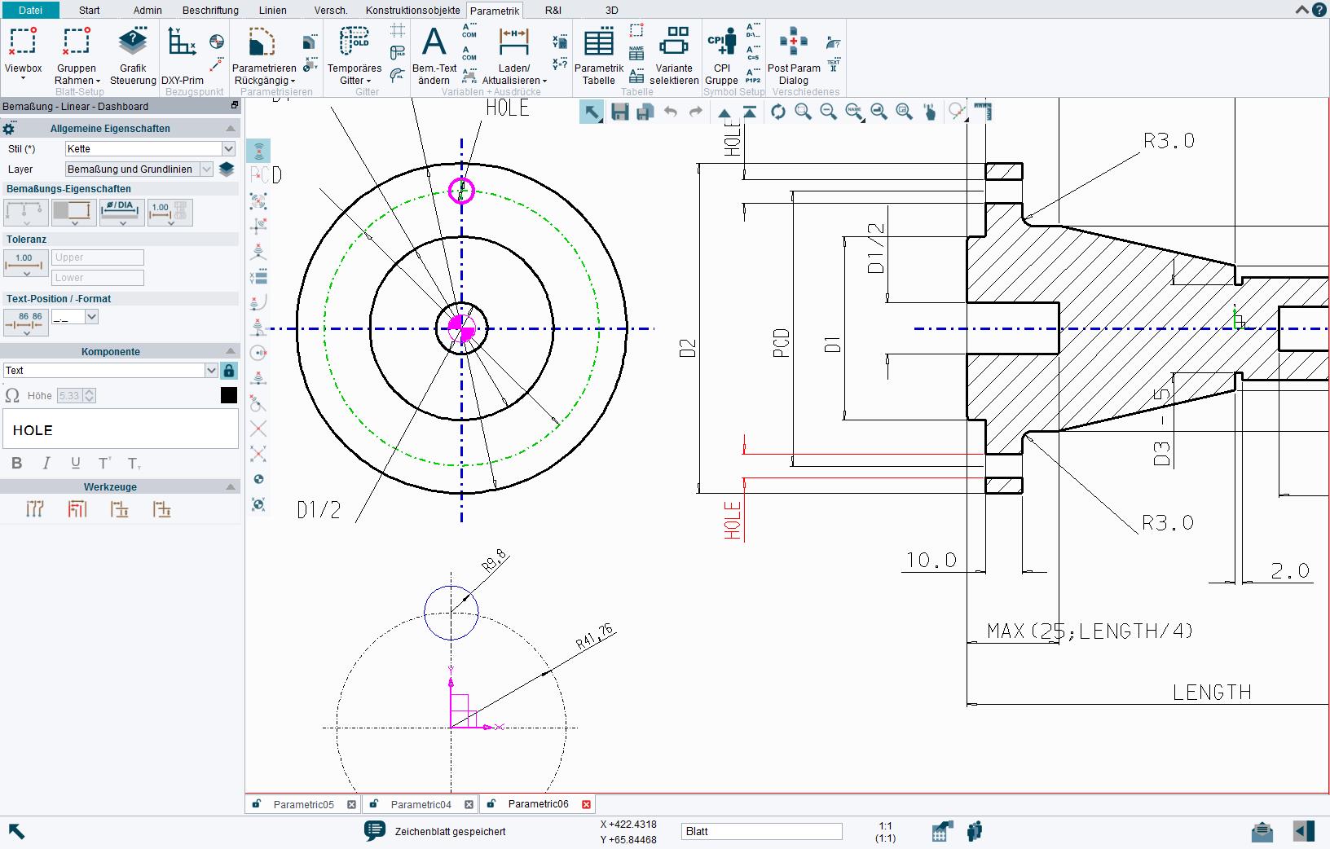Free 2D/3D CAD Software
M4 PERSONAL
M4 PERSONAL is the powerful free 2D/3D CAD package
M4 PERSONAL has been used worldwide for many years to quickly create 2D drawings for home projects, and by hobbyists to produce 3D models ready for 3D printing. Due to its versatile CAD functionality, and its ability to edit DWG and DXF files, the software has also become established in many small companies. When used by companies, finished drawings are published for commercial use for a small fee e.g. converted to PDF or DXF format. This pay-per-result approach means that there is no cost to purchase the software, only for drawings that are used commercially.
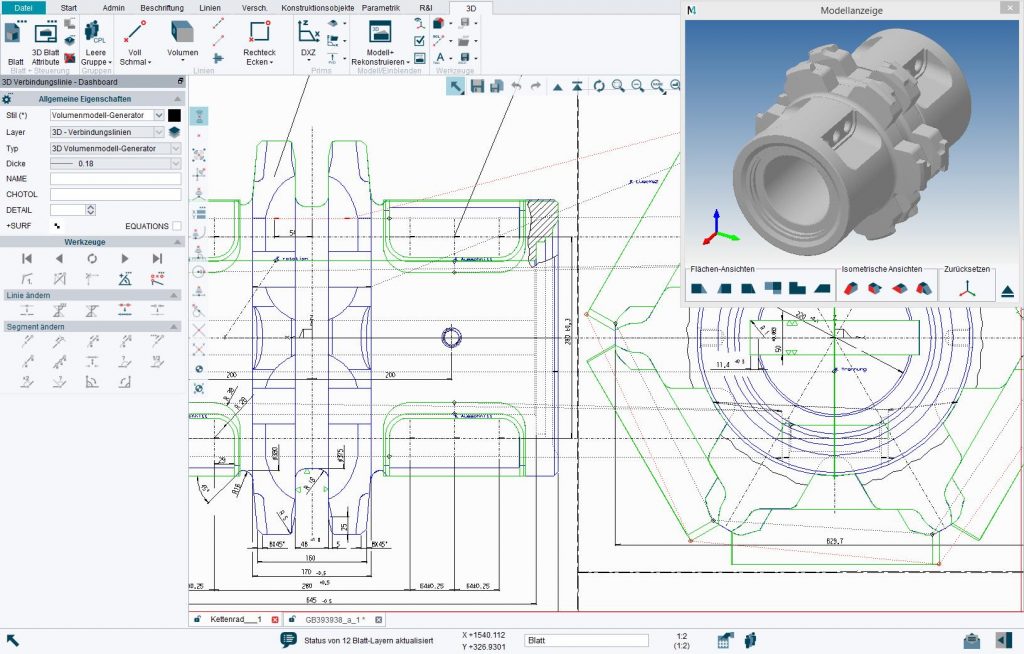
The M4 product family and services
M4 PERSONAL
M4 PERSONAL is used worldwide to turn project ideas into reality. Use the software free of charge for your personal projects or in educational institutions. Get started now and turn your ideas into reality!
DWG/DXF/PDF Conversion
Save your M4 PERSONAL drawings in M4 PERSONAL directly as DWG, DXF or PDF (File > eSERVICES). All converted drawings can be used commercially and without restrictions!
for companies
M4 DRAFTING
Try our CAD solution for companies. It allows you to implement CAD projects of any size without restrictions. Comprehensive hotline support and software updates are of course included.
Advantages of the free CAD software
Open and edit drawings in common formats (e.g. DWG or DXF) and convert them to PDF, DWG or DXF.
Support for Metric and Imperial units and all common dimensioning standards. Drawing styles and templates are also customisable.
With M4 PERSONAL you can start your projects right away. If your requirements increase, you can always switch to the M4 DRAFTING package for companies.
In order to help you get started with M4 Personal, we regularly upload new tutorial videos to our Youtube Channel, covering topics ranging from simple 2D drawing creation to 3D modelling.
Behind our help centre is an intelligent Knowledge Database (KDB). You can directly ask questions and our KDB will offer helpful suggestions and solutions.
The software also includes comprehensive documentation to guide you from the very first concept through to the finished design.
Our products are used worldwide with over 250,000 licenses

Mr Bruno Ehrle, Head of Technology at OERTLI Werkzeuge AG
M4 PERSONAL modules & functionality
- 2D Drafting
- 3D Modelling
- Parametrics
- Sheet Metal Design
- Dimensions, texts and tables
- SMART Drafting Tool
- SMART Edit
- Text Translation Tool
- Diagram Symbols
- Parts Numbers and Parts Lists
- CloudConnect
- DWG/DXF Interface
DXF/DWG Interface

The DXF/DWG interface provided with M4 PERSONAL allows you to import and edit existing 2D drawings. You can export the edited files directly in the software under File > eSERVICES. The edited drawings can be converted into DXF or DWG format here for a small fee.
Customisable menus

SMART Drafting Tool

SMART Edit

M4 PERSONAL includes a SMART Edit tool for dynamically editing designs, also known as “parametrics on demand.” The tool allows you to edit any drawing directly by selecting and dragging lines, or entering precise values for sizes and positions of geometric elements to effect change dynamically. Alternatively, drag or edit existing dimensions to create the correct geometric changes. SMART Edit deduces your intent from the geometry as a whole, taking into consideration dependent relationships between elements, and giving users a visual pointer as to how a change will affect their geometry.
2D Drafting

3D Modelling

Parametrics

Raster Image Integration

Sheet Metal Design

The Sheet Metal Design (SMD) module included with the free CAD package draws on M4’s 2D drafting and 3D modelling capabilities. Starting in 2D or 3D, users can modify a flat pattern using the powerful tools provided, and then refold the model to ensure that the final solution is exactly what is required. Sheet metal features, such as flanges, tabs, corner tears and punching, can all be added in 2D, either explicitly, or as defaults. A powerful bend allowance tool allows you to correct your geometry or specify your own algorithm for bend allowance.
Parts Numbers and Parts Lists


