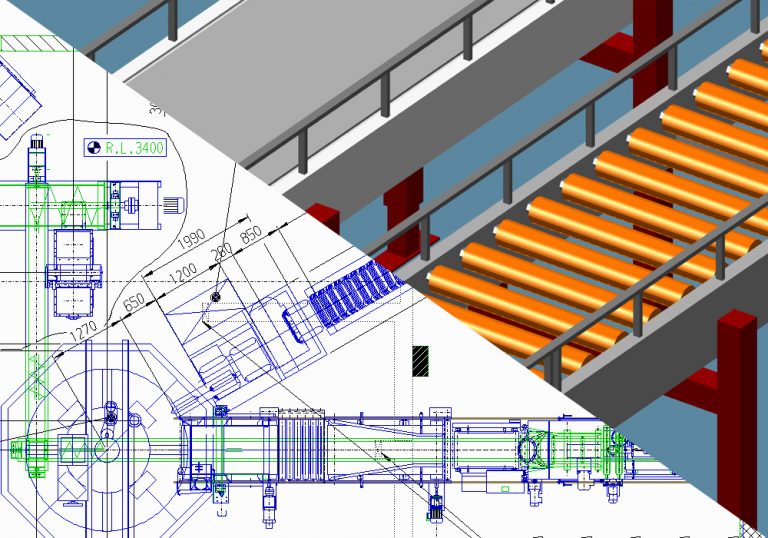Contact our consultants: by phone +49 2841 91840 or by E-Mail
Advanced Drafting Functionality
M4 PLANT also contains an integrated 2D drafting CAD solution for generating and editing 2D data. This professional 2D solution contains all the tools you need to generate site or building layouts, to design a complete installation plan in 2D, or to create a fully-featured 3D model from existing 2D component views. Naturally, you can also derive a variety of views or sections of a plant or factory in M4 PLANT. Additional details can be added to individual views in the form of cross-sections, and dimensions and notes can also be added. Further 2D tools offer additional possibilities for editing and adding details to individual drawings.

Versatile 2D add-ons and interfaces
Die 2D-Lösung in M4 PLANT beinhaltet auch das R&I-Modul zur Erstellung von Rohrleitungs- und Instrumentenfließbildern, die als Basis für die 3D-Rohrleitungsbauplanung daThe 2D solution in M4 PLANT also contains the P&ID software add-on for piping and instrument schematics, which you can use as the basis of your 3D piping design. It is also possible to compile detailed 3D models of plant or factory components based on 2D drawings. The integrated DWG, DXF and DGN interfaces ensure simple data exchange with external project team members. Further powerful 2D and 3D CAD data interfaces are available, as are tools for integrating raster data.ienen können. Auch können auf Basis von 2D-Zeichnungen detaillierte 3D-Modelle von Anlagen- oder Fabrikkomponenten erstellt werden. Die ebenfalls in der Software enthaltenen DWG-, DXF- und DGN-Schnittstellen gewährleisten einen einfachen Datenaustausch mit externen Projektbeteiligten. Weitere leistungsstarke 2D und 3D CAD-Datenschnittstellen sowie Werkzeuge zur Rasterdaten-Integration sind ebenfalls verfügbar.
