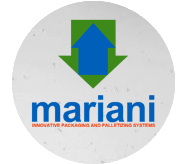3D Plant Design Software -
M4 PLANT
3D software for plant design across all subsections
Extensive catalogues and comprehensive quality control
Unbeatable in a functional comparison
The M4 PLANT plant design system is a database-driven suite of powerful, multi-user plant engineering applications, providing the complete solution for every plant design or factory layout challenge. The system allows plant designers to plan and design complete process lines, plants or factories regardless of size.
CAD, PLM, PDM and ERP Integrations for a Seamless Design Process
The M4 PLANT plant design and factory layout product suite includes the M4 DRAFTING drafting system for excellent 2D/3D interoperability. The software can interface with other 2D drafting and 3D modelling systems or formats, as well as with PLM, PDM, ERP, simulation and pipe stress analysis software. The interfaces listed below are available as standard – we can also develop interfaces and software integrations to meet your specific requirements.
Customer testimonials

„CAD Schroer’s software is a key project enabler. The upgrade to M4 has put us in a strong position for further growth in a buoyant market place.”
Marcello Zanella, Layout Manager at Mariani

„CAD Schroer’s software is a key project enabler. The upgrade to M4 has put us in a strong position for further growth in a buoyant market place.”
Nigel Barnes, Managing Director, CEL International (*now WSP CEL)

„CAD Schroer’s software is a key project enabler. The upgrade to M4 has put us in a strong position for further growth in a buoyant market place.”
Mr Richard Schilliger, responsible for PLM strategy at Burckhardt Compression
See for yourself
Try M4 PLANT yourself and experience the professional CAD software. You can use the trial version for testing purposes free of charge for 30 days »
Flexible and individual training
In addition to extensive documentation with usage examples and video tutorials, CAD Schroer offers a comprehensive and highly flexible training programme for M4 PLANT an. Here too, the customer can choose how to undergo the training. In addition to standard training sessions which can be held on site, users can take part in online training sessions which can even be held on an individual 1:1 basis. As a result, CAD Schroer allows you to put together a tailor-made training package which meets your budget and requirements.
