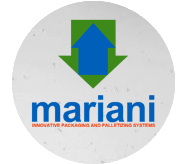M4 FACTORY comes with a modern user interface. Over the years CAD Schroer has been collating and analysing feedback from users. The result is a clearly structured modern user interface with a ribbon menu and a context-sensitive dashboard; providing the user with even faster access to the clearly structured functions. In designing the new user interface, special emphasis was given to making the software intuitive for new users. All dialogue boxes and functions were updated to create an even more easily accessible and user-friendly design.
M4 FACTORY offers extensive features for easy navigation within a drawing. A wide range of zoom and pan features make it easier to move around and highlight individual areas in order to add more detail. Individual views can also be saved for later use. M4 FACTORY’s extensive selection features make it simple to select the elements you need at any given time. The multiple selection feature allows you to quickly select elements of the same type and adapt or hide them.
The drawing sheets in M4 FACTORY can be individually adjusted for the task at hand. For instance, you can choose a metric or a US (inch) measurement system. The scale and size of a drawing can also be set individually. In addition, you can adjust the scale for individual parts of the drawing. You can even reference parts of another drawing in a M4 FACTORY drawing sheet. The information in the header of each drawing is intelligent, and can be used for filing it or referencing it in the data management system.
As professional CAD software, M4 FACTORY offers a wide range of drawing features. You can define individual styles and use them to draw lines, closed geometries and many other elements. Closed geometries can be filled in with cross-hatching, specific patterns or colors. Dynamic drawing and editing tools make it easier to create and edit a drawing. In addition, you can use customizable grids to simplify the construction process.
M4 FACTORY offers a wide range of dimensioning tools for dimensioning a drawing. Dimensioning can take place according to DIN, ISO, BSI, ANSI, JSI or isometrically. In addition, texts can be inserted and freely formatted, or attached to the drawing as notes. Drawings can be translated automatically, using a translation database and a translation tool. You can also create and import tables or derive them automatically from the drawing information, e.g. in the form of bills of materials or drilling charts.
M4 FACTORY includes many features that can be used to automate repeated tasks or drawings. For instance, symbols and prims can be used to upload individual drawing components. In addition, individual elements can be saved as symbols for later use, or even stored in a catalog. Furthermore, M4 FACTORY includes a parts library from which you can choose individual screws, nuts and other standard parts, adapt them to the drawing, and place them in the desired view.
M4 FACTORY includes extensive documentation that contains information, functional descriptions and application examples for each option and feature. You will also find documentation for each module and each interface. Similarly, administrators can access extensive documentation in order to configure the CAD software and adapt it to company-specific needs. All of the documentation is linked to the software, which means you can use the software to access context-based help for each individual feature.
In order to improve the quality of a construction drawing and make it easier to adapt, M4 FACTORY offers a range of options for optimizing the drawing structure. Layers can be used to combine individual components of a drawing into global elements. Groups can be used to group individual components into one drawing. In addition, individual elements of a drawing can be supplemented with attributes, including analyzable information. All of the drawings are structured within a single worksheet set, where all of the sheets for a project can be saved.



