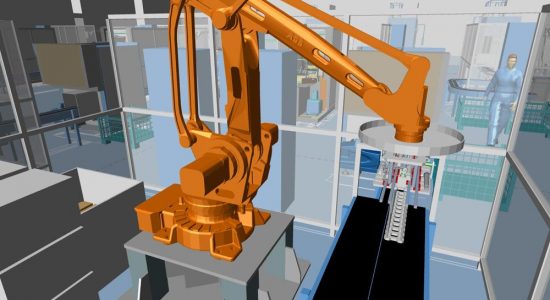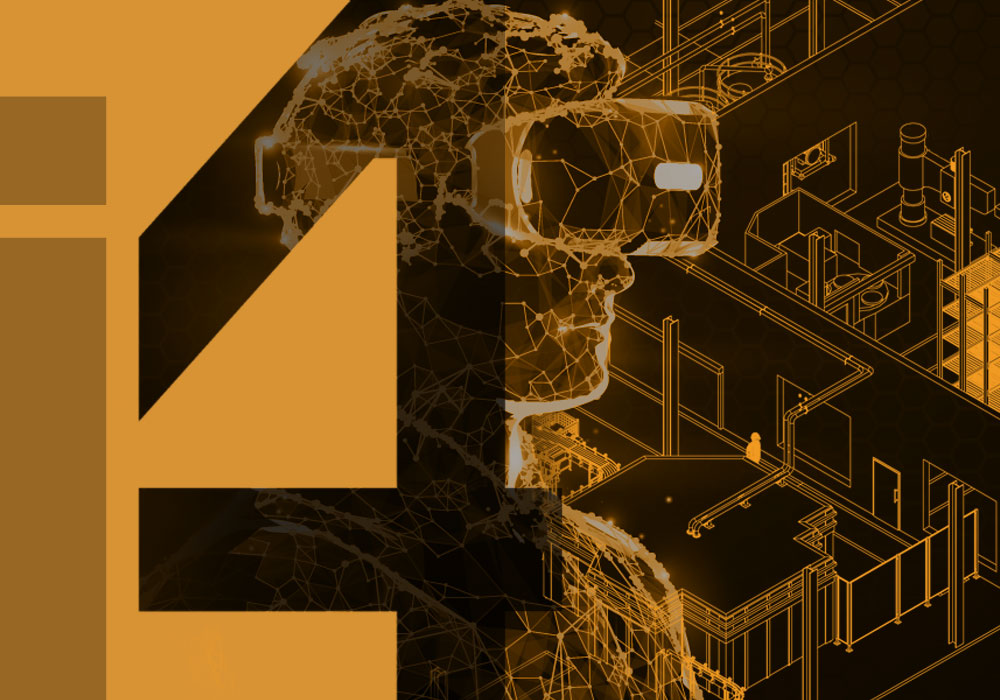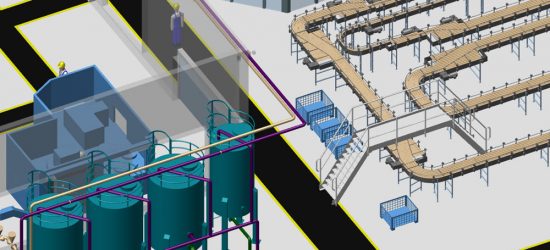Factory Design simply explained – overview, definition & future outlook
What is factory design? Why is good factory design so important and what are the first steps? Everything you need to know about factory design.
The future of factory design brings with it great challenges, especially considering the digital transformation and progress associated with it. Increasing market dynamics, rapidly evolving digital technology, and ever-growing customer requirements, are just some of the challenges facing forward-looking companies. Many stakeholders and interests come together here to generate the best solution from the available options. But where do you start and when does the design end? What happens when something has to change in production? A modern factory must be able to adapt flexibly and quickly to change – and this is precisely where good factory design comes into play.
What is Factory Design?
Factory design is used to plan changes when a factory or production line is to be modified. Factory design is also used to plan and layout completely new factories. This structured process involves the systematic, goal-oriented design of factories. It spans multiple phases ranging from operational analysis and initial layout to implementation and commissioning. The design process is supported by various tools and methods. In most cases, specially tailored CAD software is used to design the factory site and individual factory buildings in 3D. Analysis and visualisation tools for process optimisation and realistic presentation of the 3D design are also often used.
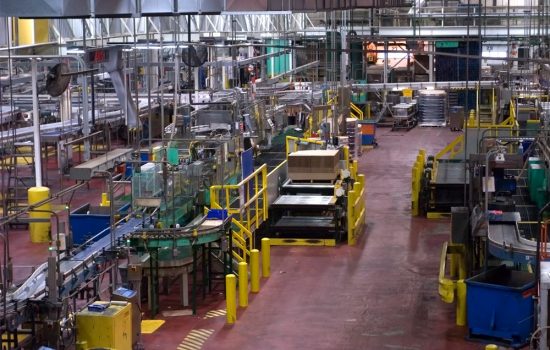
In factory design, completely new factories are often referred to as green-field projects. When an existing factory is expanded, altered or downsized, this is referred to as a brown-field project.
Nowadays, factory design is about creating a production process that is sustainable but also adaptable to meet future requirements. So it is not just a question of one-off design and implementation, but rather of thinking ahead and leaving enough room for future tuning and adaptation. This is the only way for manufacturing companies to remain flexible and efficient.
The difference between production planning and factory design – simply explained
In order to distinguish between the planning activities within the factory, a differentiation between production planning and factory design is helpful to avoid misunderstandings. The key differentiator here is time. Production planning and the control of processes refer to day to day activities and short term goals, whereas factory design concentrates exclusively on medium to long-term goals and their implementation.
Production planning and factory design – daily and long-term planning
These two different tasks naturally result in different requirements, methods and processes. With production planning, for example, although operations are optimally managed in the short to medium term, the long-term view is usually lacking. On the other hand, factory designers, who have an eye on material changes in the overall factory layout for various future scenarios, may not be able to anticipate the required resources precisely, but they can make basic plans.
So you can think of it as a cycle, the production team specifies the production requirements to the factory design team. The latter optimises the factory layout and returns the updated plans to the production team. In this way, the planning methods of factory design and the control methods of factory production complement each other top-down.
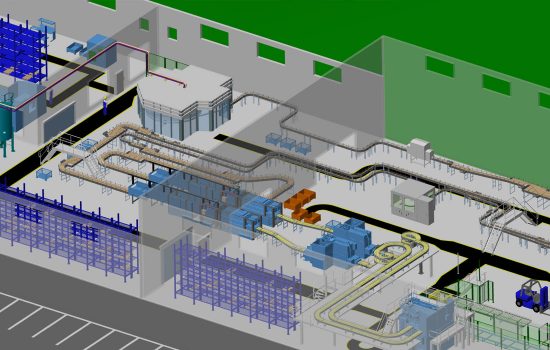
The design and operation of factories need to be coordinated and brought together. Here, process procedures and the available resources are written down and analysed. If processes change, the required resources must also be considered. An example is the scheduling of the available capacity of a factory and the arrangement of the required machinery in the factory layout.
Why is good factory design so important?
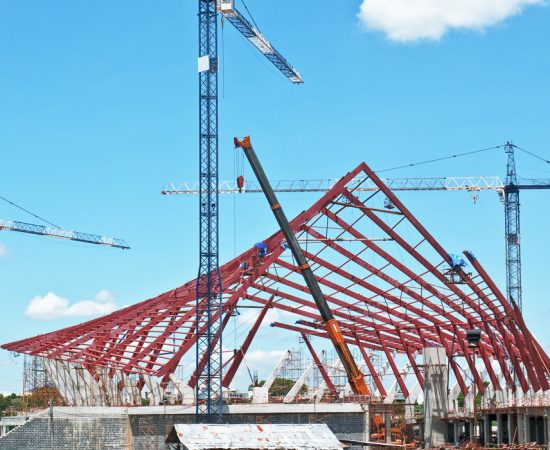
The topic of factory design usually comes up after concrete goals have already been defined – i.e. when planning a new factory or alterations. This is when the likely project costs start to become clear, often requiring substantial capital investment. Management then realise they have a major project on their hands, and that in addition to extensive time being required for design and planning, expert know-how will also be needed. This is precisely why external design companies are often called in to support such projects.
Factory design can be viewed as a one-off project that ends with commissioning based on the assumption that fine-tuning won’t be needed. However, in practice change is inevitable, so it makes more sense to prepare to be able to react flexibly and quickly to changes that are bound to be coming anyway.
Read more articles on the topic “Factory design”:
Factory design: 5 mistakes you should avoid at all costs
The versatility of a factory is a key to its sustainability
Factory design therefore means more than just completing a project that ends with commissioning. Globalisation, increasing market dynamics and heightened cost pressures not only change manufacturing requirements, but also demand an adjustment of the production facilities. This is a continuous task for forward-looking companies and sets the scene for both functional and efficient systems. After all, high investment sums should be characterised by a long service life. Basically, planning for change is about taking steps to ensure that the factory can move towards several different visions of the future when needed. This could involve the integration of new products, or innovative production philosophies and technologies. If it becomes necessary to produce new components or if the manufacturing process changes, it is important to be able to repurpose the production facilities with minimal further capital investment. This requires a high degree of versatility in the factory.
What are the goals of factory design?
The main goals of factory design are usually similar for all types of project. In addition to high productivity and efficiency, there is also a strong focus on safe working conditions and good space utilisation. In order to be prepared for any change that may arise in the future, a highly flexible production capability is also a key objective. But topics such as integrated management are also increasingly coming to the fore. Whereas in the past it was mostly architects and builders who determined the design of a factory building, nowadays factory operations are the deciding factor – materials supply, manufacturing and assembly, quality control, storage and transportation, are now like finely-meshed gears in a smooth-running machine.
Factory design requires equipment models, factory layouts, and a sound design methodology, together with suitable software for producing and presenting the design. Because every change means that production processes also change, if inefficient processes remain at this stage that slow down production, remedying them is usually more costly later on.
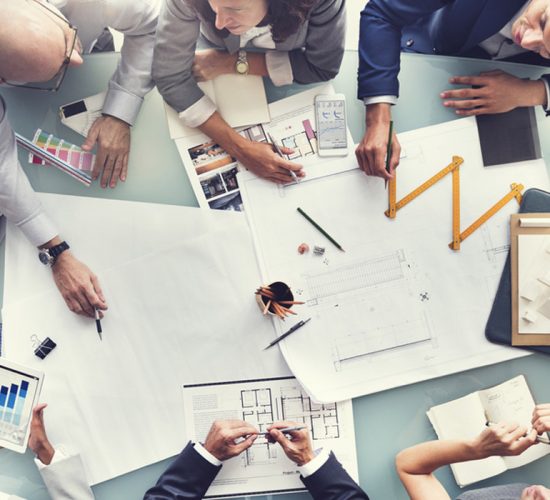
Factory design throughout industry
Professional project engineering companies offering services such as consultancy, design and construction can be found in all manufacturing industries. Each industry has unique production requirements, which means different machinery, systems, storage and transportation are needed. Nevertheless, any new factory or alteration project always requires systematic preparation and precise planning.
Beverage bottling
Beverage bottlers have to constantly review and adapt their distribution economy. After all, every day millions of glass and plastic bottles and metal cans pass through bottling plants. These plants supply large and small retailers worldwide. For plants with high energy requirements, a location with low electricity costs is an important consideration. But the presence of industry specialists near to the site also plays a major role in the design and operation of a factory.
In the packaging industry, packaging is used to protect, preserve, inform and sell products. Of course, this requires an array of specialised equipment to automate tasks such as filling, packaging, palletising and labelling. As environmental protection regulations continue to evolve, so must the packaging used, which in turn means that packaging equipment must be redesigned, simulated, built and commissioned.
In the food industry, due to the relatively short shelf life of many products and strict food regulations, the main focus is on the shortest possible storage time and rapid delivery to market. These things are vital for an effective production process and distribution.
Mechanical engineering
Factory design plays a major role for manufacturers of production machinery. However, with mechanical engineering, the processes must be optimised less for mass production and more for the flexible production of specialised products. Here, the individual products are often highly customisable or modular.
Factory design – procedure
What are the first steps?
At the beginning there is the desire of the manufacturing company to be able to respond quickly and flexibly to the demands of the market. Factory design initially focuses on operational analysis and target planning. Here, the current factory status is assessed and a decision is made on the basis of the findings gathered.
Although it can be said that detailed design follows conceptual design, the so-called top-down approach, there are also phases in which it makes sense to look at the overall context – this is referred to as the bottom-up approach. In the case of restructuring, the detailed actual state is known. In order to analyse and restructure key facilities, it is worth considering them conceptually. To facilitate this, a detailed overview of existing production, office, warehouse and transport plans is prepared for analysis. From this, new or changed requirements for the factory layout can emerge.
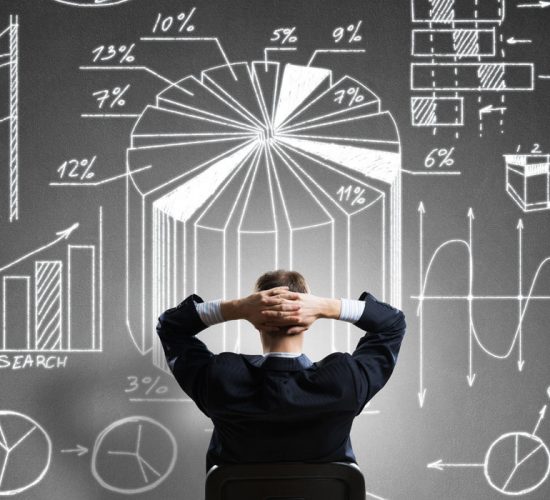
Many different trades – complete factory design
New factories and relocations are usually designed using the top-down design approach. The choice of location is often the top priority, because depending on the type of production, there are practical considerations for material supply and transportation. In addition to the factory building design, the layout of the production facilities also comes into play here.
For large projects, the design of the various different production areas requires a wide range of trade expertise. Often, many trades are involved in factory design: architects for building design, engineers for heating, air conditioning and electrical systems, and IT and software specialists for planning, control and automation systems. With such a large team, communication is vital in order to maintain an overview of the design for all stakeholders. Here, the design data of all participants must be combined into a common plan, which means that the factory layout plays a leading role in the factory design process.
2D and 3D factory layout
Factory layout is one of the key elements of factory design and deals with solving increasingly complex problems in an ever shorter time. In essence, this involves a design that describes and depicts the spatial arrangement of factory equipment such as conveyors, filling and packaging systems, and other machinery. The aim is to optimise the use of space, production processes, and other system-relevant processes, taking into account the local conditions. For example, emphasis can be placed on reducing costs and time, although adaptability also plays a major role. There is also an ever-increasing focus on ergonomics and the interface between people and the factory machinery and buildings.
Read more articles on the topic “Factory design”:
How to layout your machinery installations in 3D
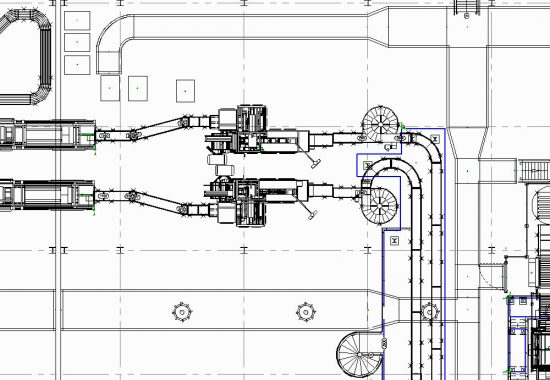
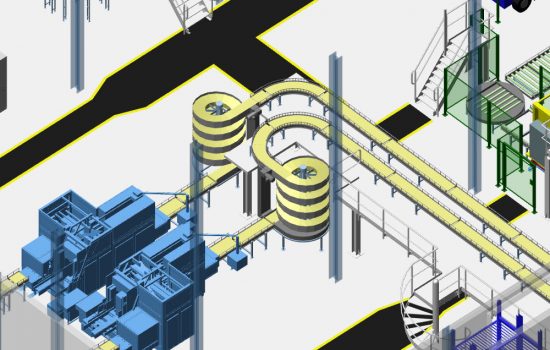
What makes for good factory design?
Now, you might think that a 2D layout is easier to understand and change than 3D, and can also be quickly communicated to your team and external stakeholders, but in practice though, the high power of today’s computing systems and the availability of powerful 3D software make 3D layouts a far more effective proposition. For example, with a 2D layout, each orthogonal and sectional view has to be drawn manually, but with a 3D layout, changes can be implemented with just a few clicks, and all required views are then generated automatically– after all, 3D can also deliver 2D.
Switching to 3D factory design is thus the first step on the way to a successful factory project. Not only will this avoid unnecessary mistakes, it can also lead to significant cost savings and reduced project timescales, while ensuring design quality.
Current M4 PLANT webinars
CAD Schroer regularly hosts webinars. Register today for the next webinar and benefit from the informative content. Of course, all registered participants will be sent the link to the webinar recording.

The right tools for digital factory design
This software, specifically developed for factory design, can also be used to quickly layout 2D symbols representing 3D models of machinery and tanks, the layout can then be viewed in full 3D at the click of a button. The same technique can also be to easily position walls and columns in factory buildings. Textures can then be applied to surfaces to enhance the realistic representation. At any time during the design process, 2D drawings containing elevations and sectional views can be automatically generated from the 3D model. Extensive dimensioning and annotation tools are also provided to show sizes and add notes. In this way, accurate 2D drawings can be very quickly produced for your team or suppliers.
M4 PLANT helps you to determine project costs even in the early stages of factory design so that adjustments can be quickly made where required. Detailed parts lists for the entire design can be automatically generated and output for use with other systems to greatly simplify and streamline the entire factory design process.
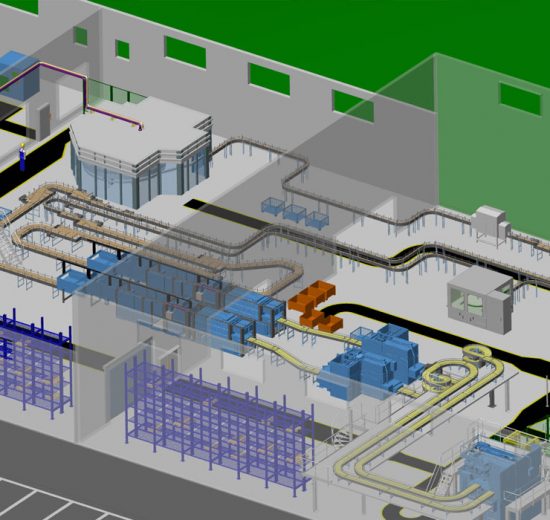
Conveyors, one of the main modules of factory design, are essential for the transportation of materials and products in most factories. With M4 PLANT, it is easy to route entire conveyor lines thanks to its Mechanical Handling module. Conveyors, together with cranes, robots and forklifts can be selected from freely configurable catalogues and then laid out to make extensive conveyor systems. It is also possibly to animate items such as cranes and robots for an even more realistic representation.
Ducting and cable routing
Another useful add-on for the software is the ducting module. Here, ducting, reducers, bends, fans and many other types of ducting component can be selected from the supplied catalogues to create heating, air-conditioning and ventilation systems in 3D. Cable routes also need to be carefully designed in factories. Therefore, an electrical design module is provided to enable the catalogue-driven design of cable tray and ladder networks, together with powerful cable routing functionality in plant design and factory design.
Piping and Steel design – two of the most important disciplines in plant design
A piping design module is provided to design entire 3D pipework systems. Fully dimensioned piping isometric drawings can also be automatically generated from the 3D pipework complete with parts lists, cutting lists and bending details, ready for fabrication. The steel design module enables the simple and quick design of steelwork structures. A wide range of beams, columns, plates, ladders, stairs and handrails can be selected and positioned from the supplied catalogues. Further adjustment of the steelwork can be achieved with just a few clicks using dynamic editing tools.
Data management for more control
All factory designs need to be stored, managed and controlled because this ensures that designs are approved before construction starts, and that the right version of documents are used for a project. It also enables a design to be easily re-used as the starting point for subsequent projects in factory design. Three things are key to good data management: control, distribution and reuse. They enables projects to excel in terms of quality, effectiveness, success and profitability. To facilitate this, M4 PLANT offers data management modules to store, manage, control and reuse not only individual documents, but also entire projects.
To ensure a factory design can be successfully built and operated it is vital that there are no collisions between the factory equipment and the building structure. With a purely 2D design approach collisions are often overlooked due to the limited nature of 2D drawings. With M4 PLANT there is the possibility to automatically detect collisions because the factory equipment and building structure are fully defined in 3D. Collision detection enables problems to be discovered and remedied an early stage across all design disciplines, and thus prevented. This avoids expensive rework and delays during construction and factory operation. Health & safety considerations, such as minimum or safe working distances, can also be taken into account.
Movie-like virtual tours
The possibility to use 3D visualisation for design reviews and presentations is catered for with another module, and is one of the highlights of the software. Movie-like tours of plant and factory designs are achieved using user-defined 3D paths. This enables the user to walk or fly along a path and see the design in detail and greatly helps to eliminate problems prior to construction.
Virtual Reality – walk through the factory in virtual reality
Nowadays, a key part of 3D visualisation is Virtual Reality, which not only allows entire factory buildings and plants to be explored full-size in realistic VR, but also makes it even easier to detect faults. It also provides an unparalleled 3D experience that will impress the customer and result in better feedback.
Read more about “Virtual Factory”:
The path from 2D layout to Virtual Factory
Realistic design visualisation with Virtual Reality
Virtual reality offers the possibility to realistically present and visualise factory designs. With VR, a computer-generated interactive environment can be virtually explored in real time. Software, such as i4 MEETING or i4 VIRTUAL REVIEW, offer this capability. When used with VR glasses, such as the HTC Vive® or Microsoft® Mixed Reality glasses, CAD models of products, machinery and even entire plants can be viewed and analysed full size in virtual reality. This not only opens up new design possibilities, but also offers many advantages for sales and marketing.
In virtual reality, designers and engineers can freely walk-through CAD models in real time and view them full size from the first-person perspective. Similarly, customers and other project stakeholders gain a detailed insight into the factory plans during project presentations and reviews. VR is also an excellent way to showcase products at trade fairs and other events. Even the most complicated production processes and workflows can be explained clearly and in detail. It really doesn’t matter how big the machine or the plant is.
Cooperative working
All too often a project stands or falls depending on the level of cooperation between its participants. The sooner you can involve all the participants in a project, the smoother it will run. For example, architects, production and maintenance engineers, IT specialists, logistics and materials handling experts often come into play. Of course, business management also have an important role in financing the project and managing budgets and expenditure. Regulatory authorities require inspections and approvals which often leads to legal expertise being brought on board.
The different trades in factory design
Many experts with a great deal of technical knowledge are involved in a typical factory design, but they usually only have their own specialist areas in mind. Here it is important to establish a firm structure and common working practices, especially considering the complex array of tasks to be undertaken. The majority of construction projects are handled by a general contractor that assumes overall responsibility, and therefore liability, for the delivery of the project. If the general contractor utilises sub-contract companies for their trade-specific expertise, and if those companies do not perform properly, the buck stops with the general contractor to find a solution. With the help of a general contractor, companies can have a factory planned in a time-saving and professional manner. In addition to the design work, the general contractor also manages any sub-contractors and the progress of construction. A general contractor will often take on the task of factory design together with an interdisciplinary team of trade experts. This keeps the required expertise under one roof and allows a fixed structure and common working practices to be established across all the involved trades. The team’s combined expertise, together with close cooperation, helps to ensure the project is delivered on time and to budget. It also ensures a high design quality for the entire factory design project.
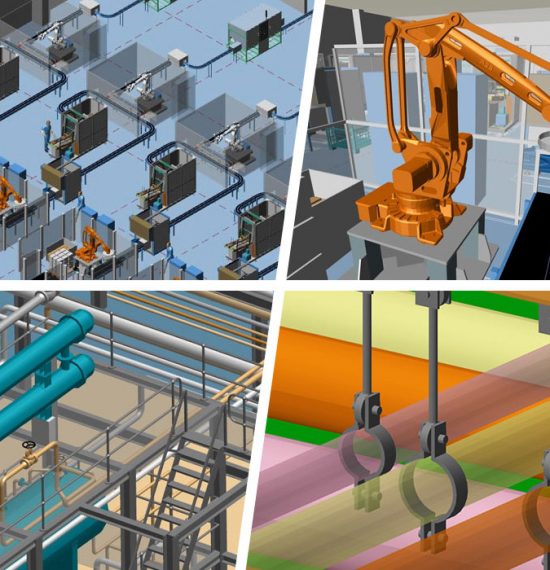
Industry trades at a glance
Site equipment, devices, services:
- Architectural services
- Engineering services
- Construction machinery and equipment (with and without operation
- Construction site equipment
- Site security/scaffolding
- Waste disposal services / construction cleaning
- Cranes/lifting equipment
- Sheet metal work for roof and wall
- Floor/wall coverings
- Roof waterproofing
- Windows/doors/gates
- Glass/metal facades
- Carpentry work
- Drywall work
- ETICS/painting work
- Demolition
- Asphalt construction
- Earthworks
- Canal construction
- Paving works
- Bulk materials
- Special civil engineering/shoring/water drainage
Technical building equipment:
- Lifts
- Electrical
- Heating/Cooling
- Ventilation
- Instrumentation and control engineering (ICE)
- Sanitary
- Sprinkler/fire protection
Structural work:
- Reinforcing steel
- Structural precast concrete parts
- Bricklaying/facing work
- Structural work
- Steel construction/locksmith work
Kaizen – continuously improving processes in factory design
The KAIZEN concept, which is based on the Japanese terms “Kai” (“change / change”) and “Zen” (“for the better”), can be the basis for optimal cooperation between all participating trades. This refers to the permanent improvement of processes by all project staff. The implementation, the customer perspective, the thought processes and the involvement of all employees, are all important. This mind-set strives for continuous optimisation and results in concrete application in industrial production through the continuous improvement process. This approach can be easily integrated and applied to production planning. All employees in different areas check how production and other processes can be improved using small and quickly realisable measures. The core of Kaizen is the “Five S (5S)” Seiri, Seiton, Seiso, Seiketsu, Shitsuke.
Seiri – Sort
Sorting through all items in a location and removing all unnecessary items
Seiton – Set in order
Putting all necessary items in the optimal place to fulfil their function
Seiso – Shine
Cleaning and inspecting the workplace, tools and machinery on a regular basis.
Seiketsu – Standardise
Standardisation of the processes used to sort, order and clean the workplace. This establishes procedures and schedules to ensure the repetition of the first three ‘S’ practices
Shitsuke – Self-Discipline
Through self-discipline, these standards, rules and regulations are adhered to as part of the work process.
This is the basis of the continuous improvement process that has ensured flexible, yet standardised, mass production for decades since the early days of the Japanese car industry. This concept can also be found in factory design – a process that should never come to a standstill through continuous improvement.
The factory design project is complete – but what comes next?
The desired extensions and alterations are finished and the factory is ready. After many, sometimes radical changes, everyone is happy that the factory design is finally finished. But is it really finished?
Often it is only at the end of a project that it becomes clear which data would have made the analysis of the current factory state easier and faster to determine. And this is precisely where the great advantage of factory design lies, because although there will inevitably be fine tuning and further adjustments required in the future, you can now see in good time when further factory design measures are necessary. So there is no more waiting until there is inadequate working space, or letting production continue until drastic action is unavoidable. Even if everything runs more effectively and faster now that the project is complete, the advantages gained can soon evaporate due to market changes and technological progress.
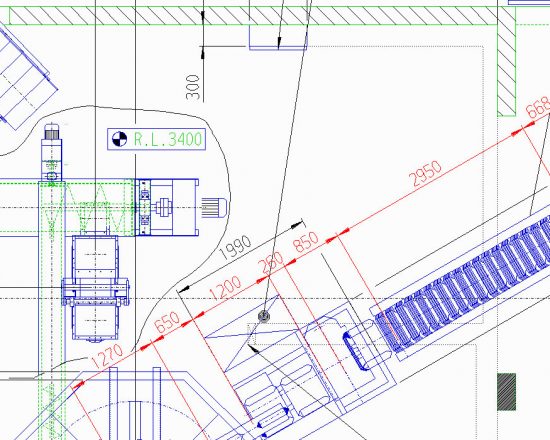
The good thing is that professional factory design enables you to draw on data and experience. In this way, continuously occurring tasks can be quickly identified and correctly assessed. Here it also becomes clear why new installations or relocations are a rarity in factory design, because for a modern company, most factory design tasks arise from the need for continuous site improvement. Increasing market dynamics, rapidly evolving digital technology, and ever-growing customer requirements, can now be faced calmly and with confidence – because you now know what is important in factory design. Increasing market dynamics, rapidly evolving digital technology, and ever-growing customer requirements, can now be faced calmly and with confidence – because you now know what is important in factory design.
FAQs on Factory Design
Factory design is always used when, for example, an existing warehouse or a production line is optimised. However, Factory design is often also used to plan and build a completely new factory site. In principle, this structured process is about the systematic and also goal-oriented planning of factories.
In Factory design, completely new planned projects are called Green-Field projects. When an existing system is expanded, adapted or reduced, this is called a Brown-field project.
Whereas in factory operations production planning and the control of processes are daily or also short- and medium-term, Factory design concentrates exclusively on medium- and long-term goals and implementations.
The main goals of factory design are a favourable production flow, humane working conditions and good space utilisation. In order to be prepared for all tasks that may arise in the future, a high degree of flexibility of the plant and equipment is also one of the most important main objectives.
Factory design begins with the desire of a manufacturing company to react quickly and flexibly to the demands of the market. Factory design initially focuses on operational analysis and target planning. Here, the current status is assessed and an evaluation and decision is made based on the findings gathered.
Factory layout is one of the central elements of factory design and has the task of solving increasingly complex problems in an ever shorter time. In essence, this involves a design that describes and also depicts the spatial arrangement of objects such as complete systems, conveyor, filling and packaging systems and other machines.
To enable high accuracy and planning quality in factory design, there are suitable tools and tools for digital planning on the market. A modern factory design software such as M4 PLANT enables the digital creation of complete factories and plants. Here, cross-trade 3D planning can be generated on the basis of existing factory data and data from suppliers.


