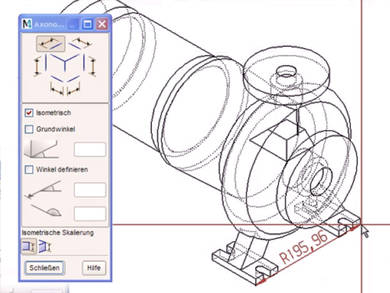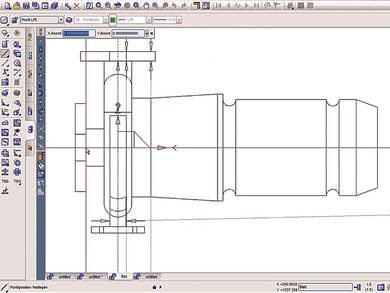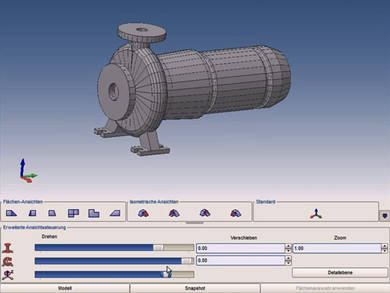Free CAD supports aspiring engineers with easy 2D DXF to 3D functionality
Aspiring design or hobby engineers can save money while getting a simple introduction to 3D with the sheet-based modelling approach supported by the free M4 PERSONAL drafting software.
The powerful freeware can be used to edit DXF/DWGs and create 3D models from 2D drawings. Challenging economic times call for greater creativity. CAD Schroer has welcome news for aspiring designers and hobby engineers: Those looking for a powerful, free DXF/DWG editor, can even use M4 PERSONAL to turn existing drawings into 3D models.
CAD Schroer, long in the business of simplifying the route from 2D to 3D, provides the free M4 PERSONAL 2D/3D CAD software for non-commercial use. One of the benefits of this fully-fledged design engineering tool is its excellent DXF/DWG interface, which enables users to easily edit existing drawings. It’s also ideal for those who want to dip their toes into the world of 3D modelling.


From 2D DXF/DWG to 3D
M4 PERSONAL’s “sheet-based modelling” approach lets designers easily turn a drawing into a 3D model. “People who are used to working in a 2D environment really like this approach,” says CAD Schroer Technical Support Consultant Alan Liddle. “You need to have a concept of height and depth, but you don’t need any expert modelling skills or the same spatial awareness as with complex 3D modelling tools – and there isn’t a steep learning curve. Our DWG/DXF interface is very accurate, so that you start off with an intelligent bit of geometry which you can then edit and model.”
Download: Powerful DXF / DWG editor and 2D/3D CAD software >>
DXF to 3D model demo video
In a demo video just released, users can see this approach in action: A DXF of a centrifuge pump with electric motor and gear box is opened in M4 PERSONAL, and edited on a 3D sheet, displaying plan, front and side views. “We utilise the profile of the components we wish to model in plan view, defining the X and Y coordinates,” Alan explains. “A link line to one of the other views is used to define the Z dimension. The part is then sent to the software’s modeller, which creates a solid model users can view and manipulate. We use solid sweeps to define the flanges, feet and legs of the assembly. For the pump body and motor we define a volume of revolution by rotating the profile around the centre line. Finally, Boolean operations are used to join together the defined 3D components into a single unit.”

Commercial Environment
Savvy engineers can use the fully featured 2D/3D CAD software for free in a commercial environment, merely paying a small fee to convert any results that are used on commercial projects via CAD Schroer’s eSERVICES portal.
M4 PERSONAL 3D was developed for designers who want to apply their existing knowledge and way of working to a 3D world.
FAQ – Frequently asked questions about DWG & DXF files
To create a 3D model from a 2D DWG/DXF file, a CAD software like M4 PERSONAL is required, with which a drawing-based 3D design can be realised. Several 2D views and lines are connected in such a way that the system can interpret them and thus model them in 3D.
Editing a 2D DWG / DXF can be done with CAD software such as M4 PERSONAL. This allows such files to be edited directly and saved again in a suitable format.
DWG stands for Drawing and the corresponding file contains vector information about a 2D CAD drawing or 3D model. The DWG file can be opened with a suitable CAD software. The DWG file also contains a lot of information, such as layers, text styles and line types as well as colours.
DXF stands for Data eXchange File and, along with DWG, is one of the most important file formats in the CAD field. The DXF file format often serves as a standard exchange format between the different CAD programmes and manufacturing systems, such as CNC machines. The DXG file can be opened with CAD software and, in addition to the pure graphics, also contains further information such as layers, text styles and line types as well as colours.

