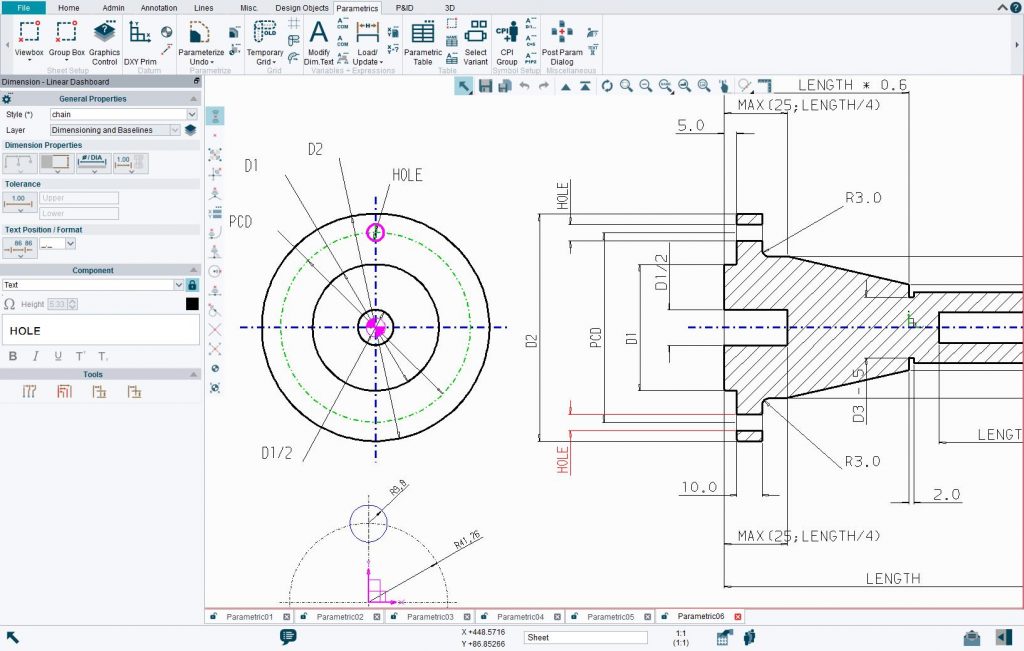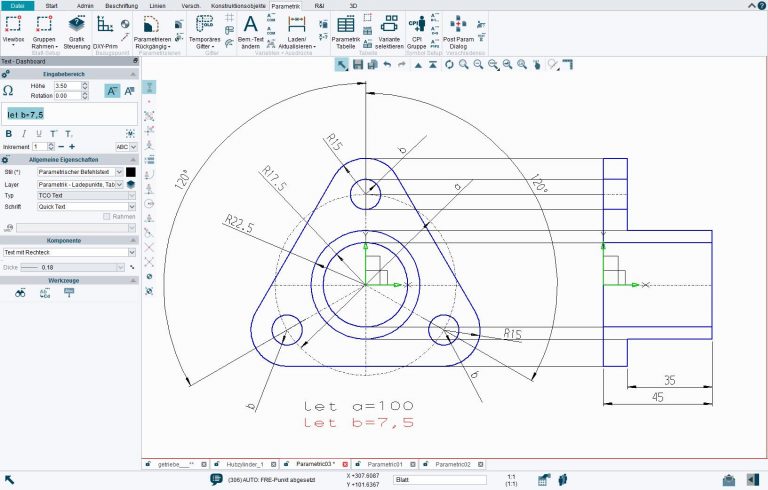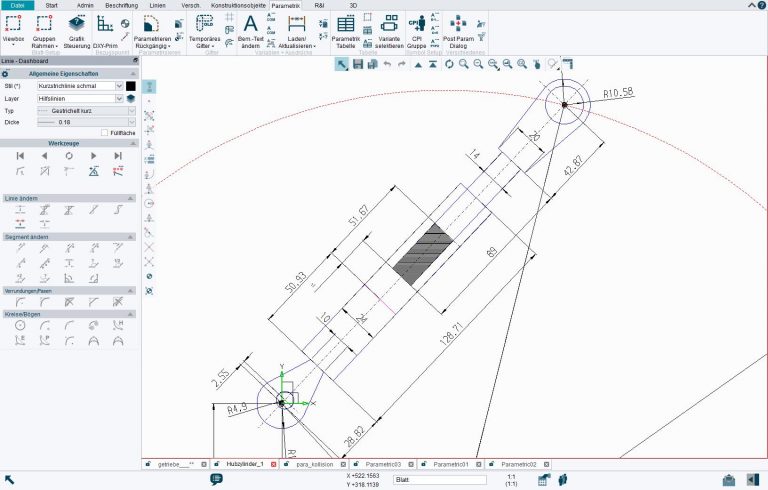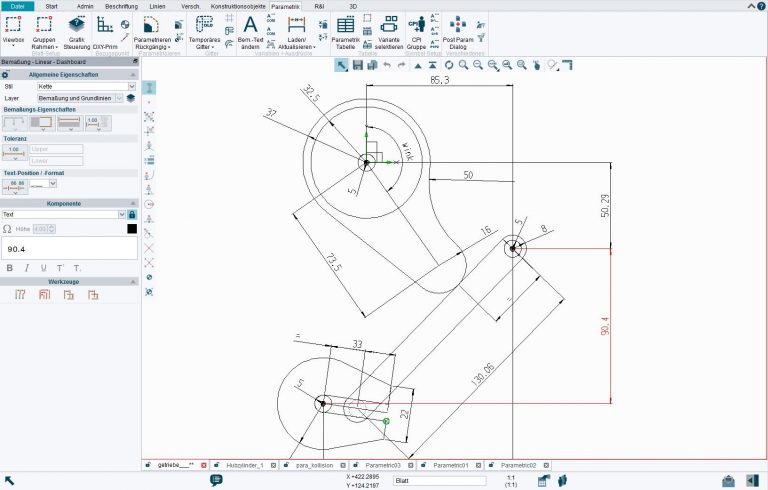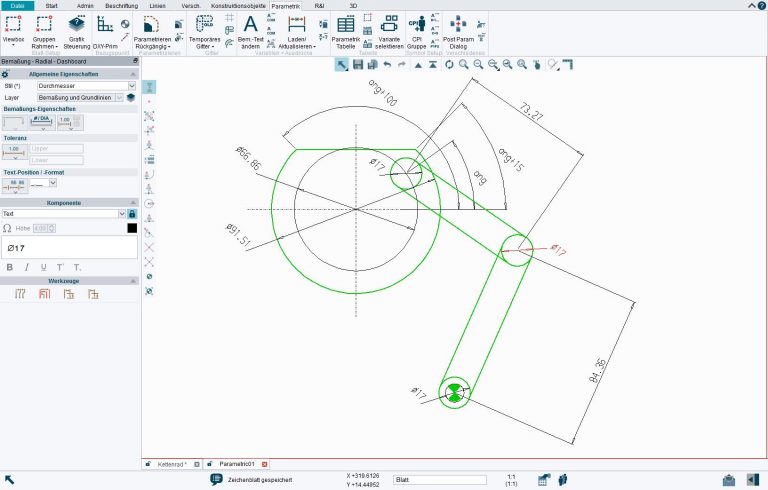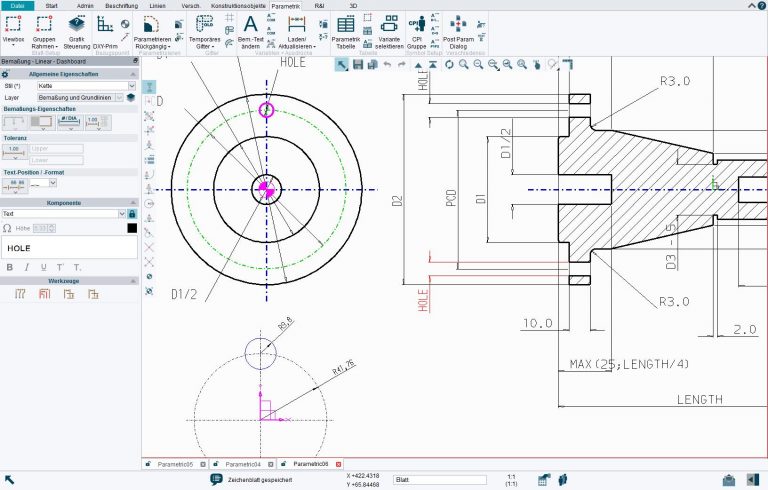Simple parameterisation of construction data
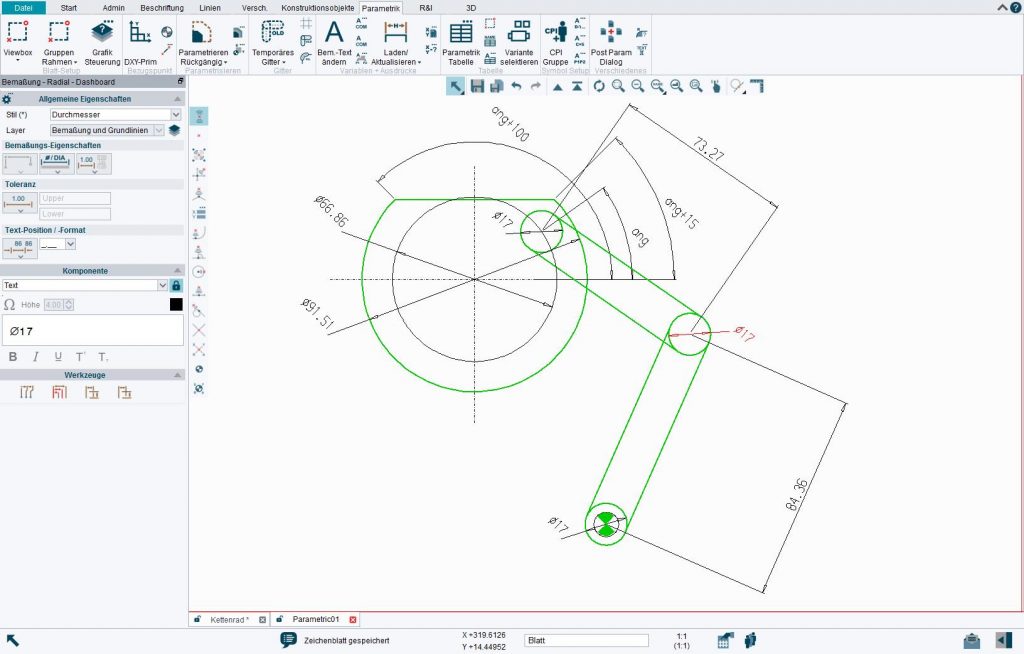
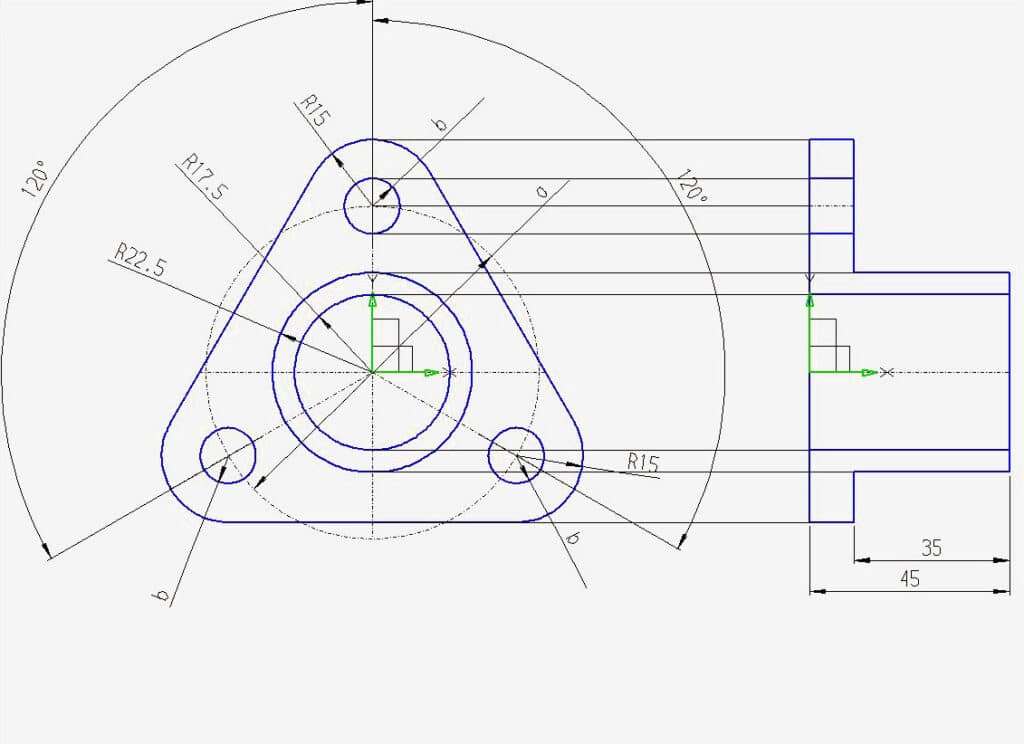
Creating Parametric Geometry
M4 DRAFTING’s familiar drafting tools allow you to easily create and dimension your geometry. Its parametric tool tray then provides access to all the additional functionality needed to parameterise your design. Use gridlines as a visual indicator of supported geometry, and a choice of static reference points to help set up your parameters. Group lines delineate areas of geometry that will not be parameterised (non-dimensioned points inside a group box do not have to be fully constrained), and you can define how those parts behave. Set up in-sheet parametric tables or command texts to create your variables, then save your parametric symbol or model files for use by other designers, who can be prompted to select or enter particular variables.
Using Parametric Geometry
On loading, M4 DRAFTING automatically calculates and takes into account the geometric (tangential, angular, symmetric, collinear etc.) relationships between elements, meaning you can quickly create parts families, simulate 2D movements and displacement over time, check interferences, or validate design integrity. PARAMETRICS, often used in conjunction with M4’s Bacis1 and Bacis2 programming languages, are deployed on projects throughout the globe, ultimately providing fully automated creation of designs and production variants.
