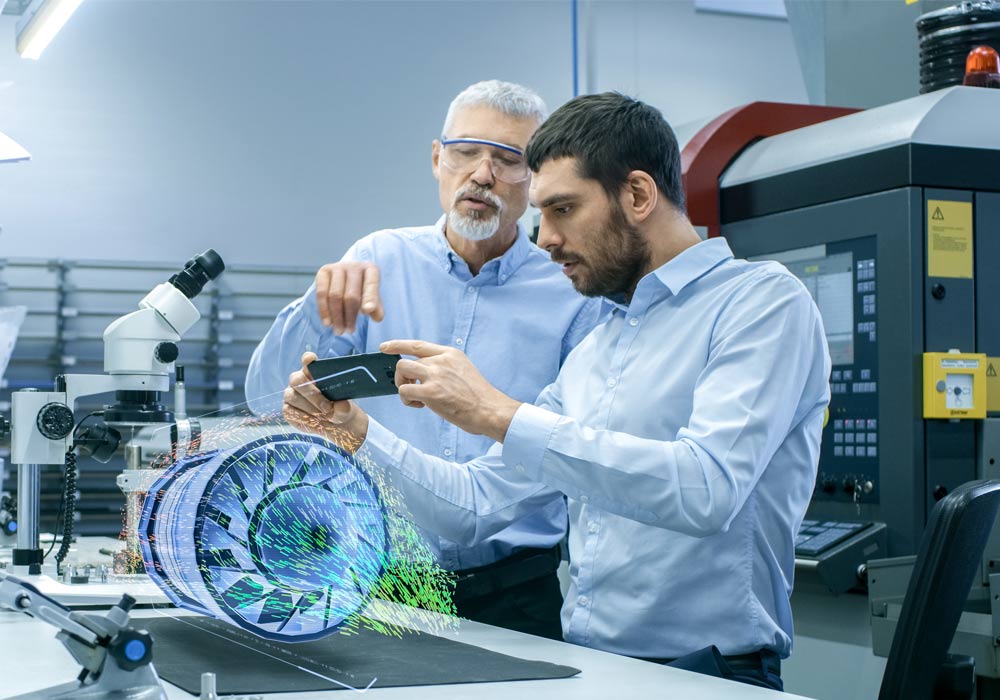Factory Layout Solutions
From Concept to Completion
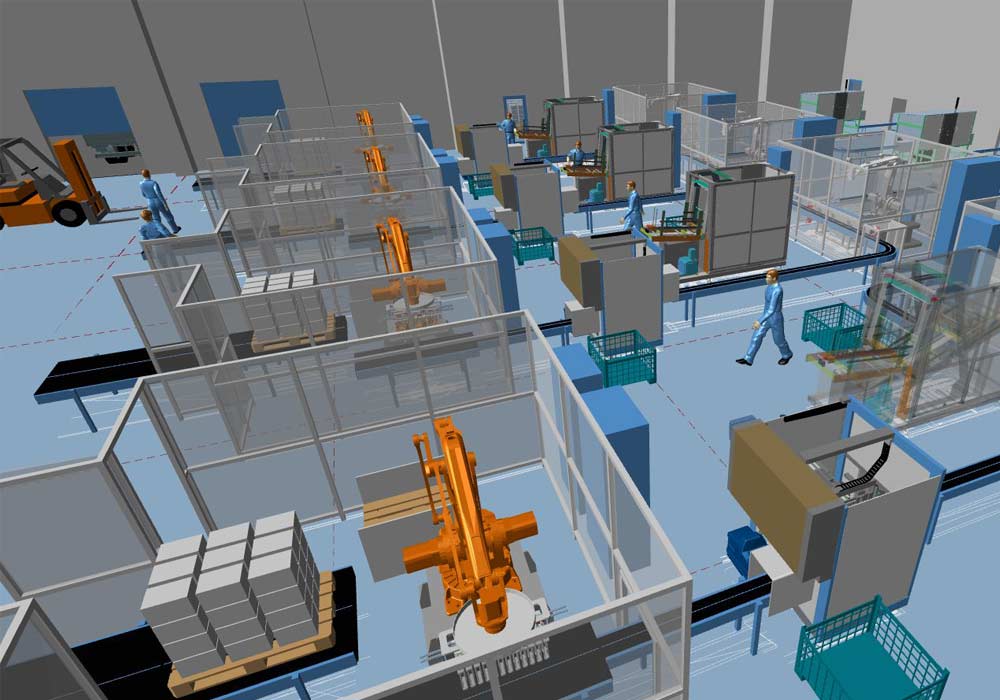
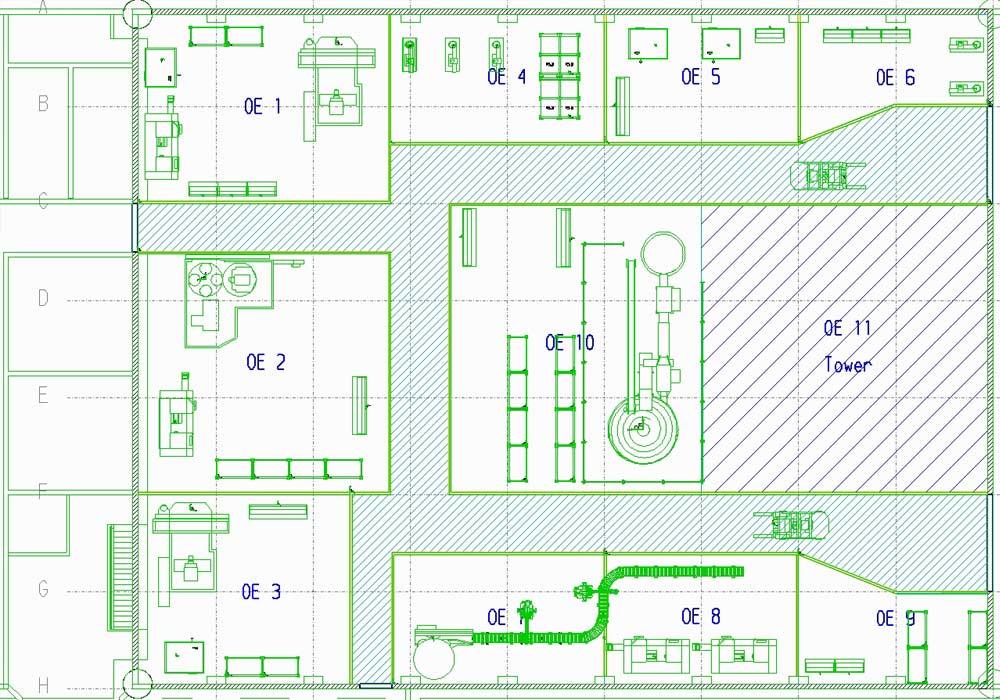
Customized factory layout solutions
Quickly Design Entire Manufacturing Systems
You can rely on CAD Schroer’s solutions to support you from the initial factory layout all the way through to the implementation of your ideas by capturing a high level of detail even in the early project phases. Our software allows you to quickly layout and visualise entire manufacturing systems, such as materials handling equipment, bottling or packaging lines. You alone decide whether to layout your design in 2D or in 3D. The end result is always a comprehensive 3D model, which offers you the highest degree of accuracy and design quality.
Continuous integration with third-party systems
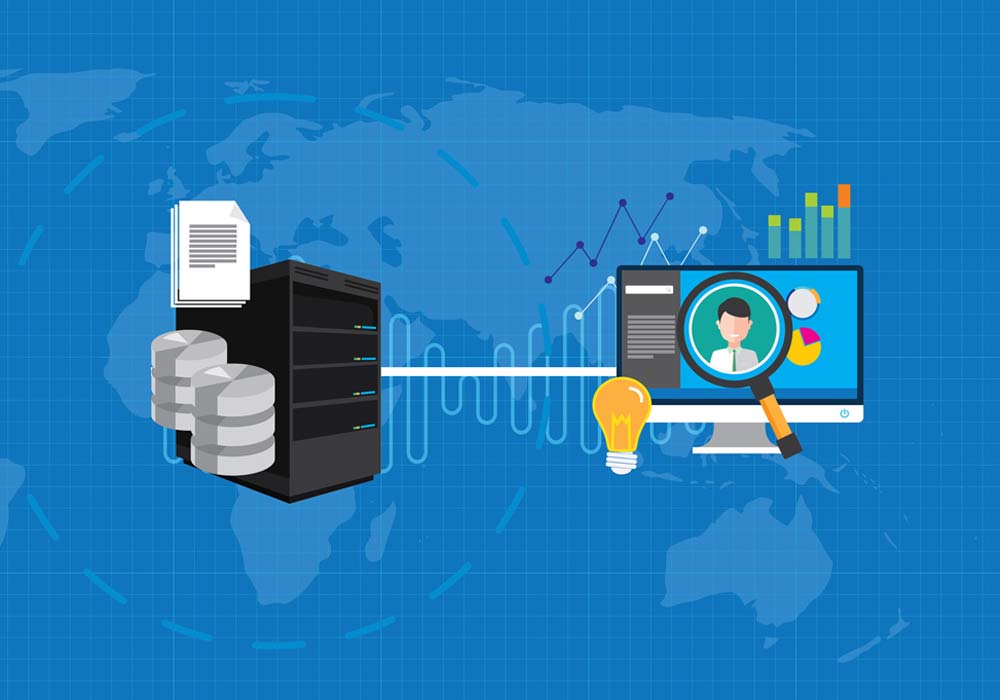
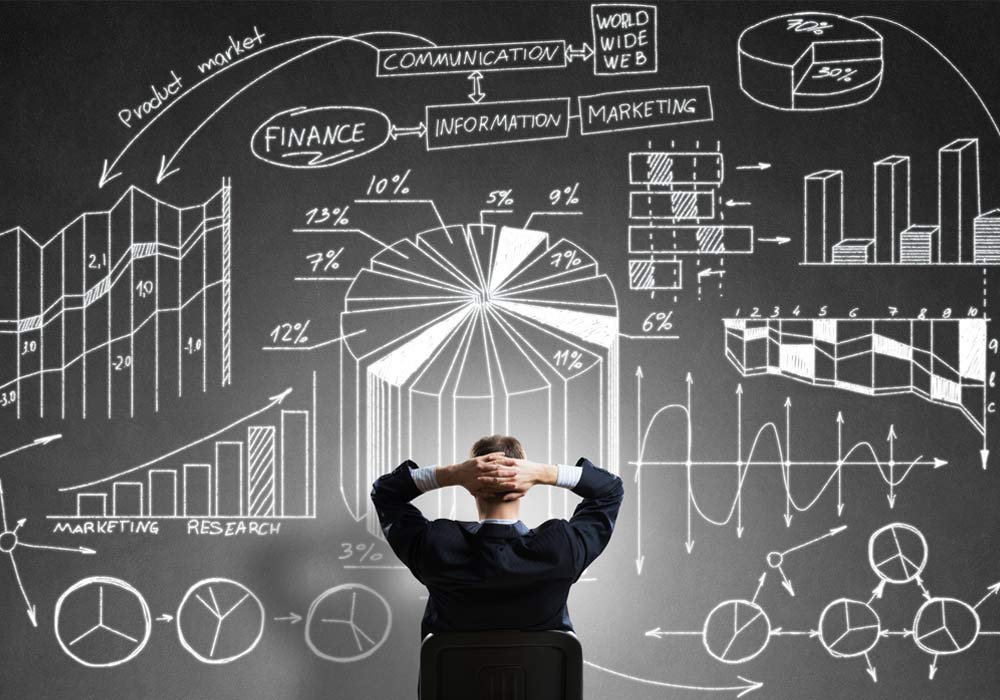
Project costs always in sight
Impressing the customer with 3D visualisations and a VR experience
A 3D visualisation of a factory layout, including the production machinery and associated equipment, enables you to provide your customer with an accurate overview of your design. It also enables you to review the design with your customer to ensure it meets their requirements. With our VR solutions you can also take your presentations to the next level by walking through the layout to more easily detect potential issues prior to construction. In addition, an immersive, interactive VR experience will impress your customers like never before, and enable you to obtain even better feedback on your proposals.
