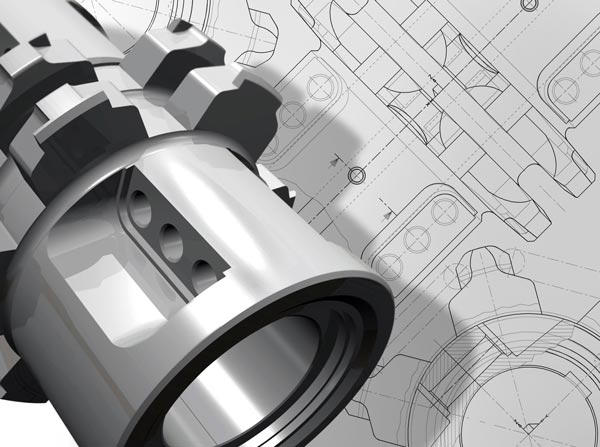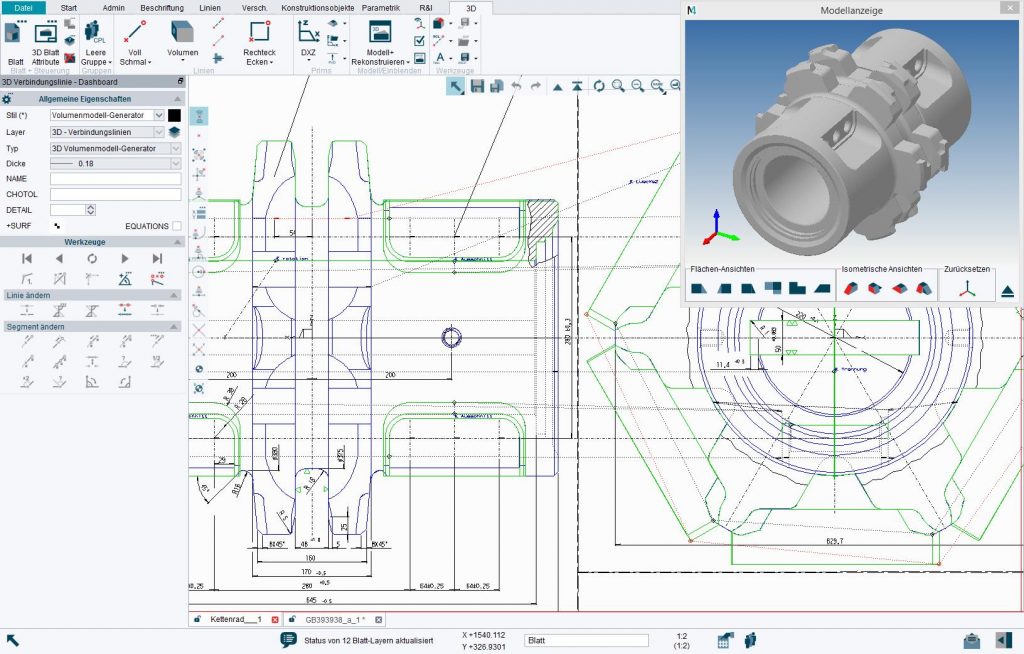DIY enthusiasts and professional builders benefit from free CAD with easy 3D
The free CAD Software M4 PERSONAL is an ideal project companion. The system can even be used by building contractors – designs for commercial use are converted on a pay-per-result basis using the CSG eSERVICES portal. Private not-for-profit use of the software is completely free of charge.


Plan, Design, Detail, Deliver
M4 PERSONAL is a comprehensive software package for all sorts of design and building projects. It gives users a quick head start by allowing them to integrate existing plans, such as scanned in hand-drawn designs or photographs, into their CAD drawings.
Free video tutorial and example design download: From a hand-drawn sketch to a 3D model with M4 PERSONAL.
In order to quickly create new floor plans or entire structures, design a piece of furniture, a conservatory, or a garden, DIY enthusiasts and professional builders need simple, cost effective software to create detailed project drawings.
Video Tutorial: Turn a pencil sketch into a 3D model with M4
Accurate, dimensioned detail drawings
The powerful functionality of the 2D/3D cad software for Windows® and Linux® allows users to create extremely accurate, dimensioned detail drawings, as well as 3D component or assembly models using a rich 3D feature set, which allows for quick model creation based on the 2D drawings. If a design is to be used for commercial product documentation, sent to a customer, or forwarded to a supplier for manufacturing, it has to be converted via the CSG eSERVICES portal. That means that skilled tradesmen, builders and designers don’t have to pay for the software itself, only for any results achieved. Costs are only incurred once there is a commercially viable design, and can easily be attributed to specific customer projects.
Easy to get started
CAD Schroer has made it quick and easy to get going with M4 PERSONAL. The software’s intuitive user interface allows users to create their own design menus via drag and drop, for example. Helpful guides include video tutorials, online documentation and a user forum.
Download M4 PERSONAL free of charge
M4 PERSONAL
– DWG & DXF editor
– 2D & 3D CAD software
– DWG/DXF export via eSERVICES

