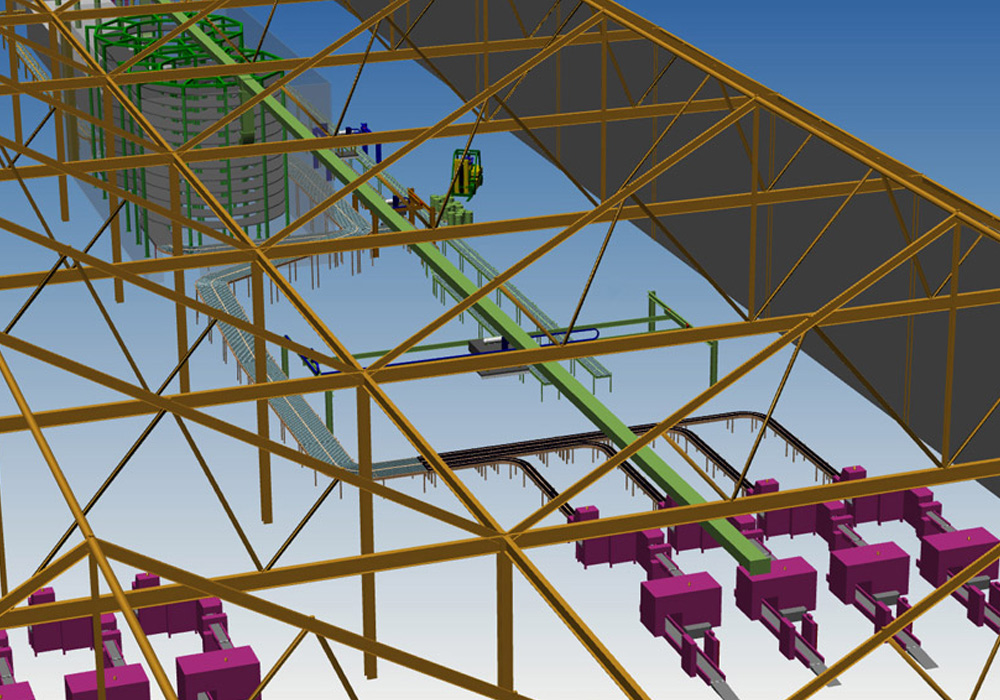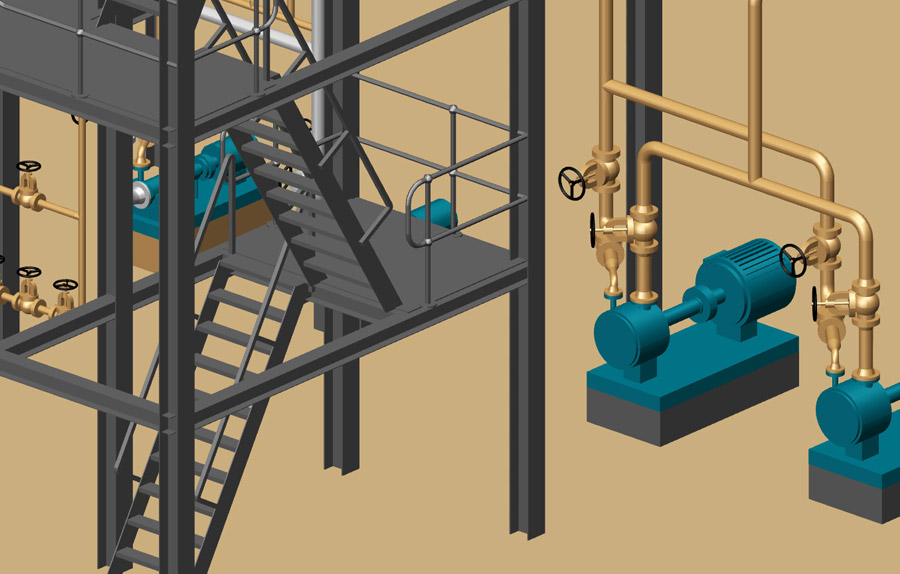3D Steel Structure Design Software
Generating complete steel structure designs in 3D


Extensive catalogues, parts lists and interfaces
Comprehensive Steel Profiles
M4 PLANT includes catalogs of steel sections for many worldwide steel standards, including round and rectangular hollow sections, taper flanged beams, universal beams, universal columns, and C-channel profiles, to name but a few.
Steel Plates
M4 PLANT makes it easy to add freely definable steel plates to your steel structures. Users can choose pre-defined plate profiles of different thicknesses from the catalog provided, define the required size, and place them in the desired location. Holes for pipes or ladders can then be added easily.
Stairs and Ladders
Your steel designs can be augmented by a variety of stairs and ladders available from the standard catalog, with easily adjustable size and angle. The M4 PLANT consistency checking tool then ensures that any stairs and ladders that have been added comply with maximum and minimum angles, step height, step size etc.
Handrails
M4 PLANT also includes a tool for quickly creating steel handrails. The catalog supplied with the software includes a wide variety of commonly used handrails.

